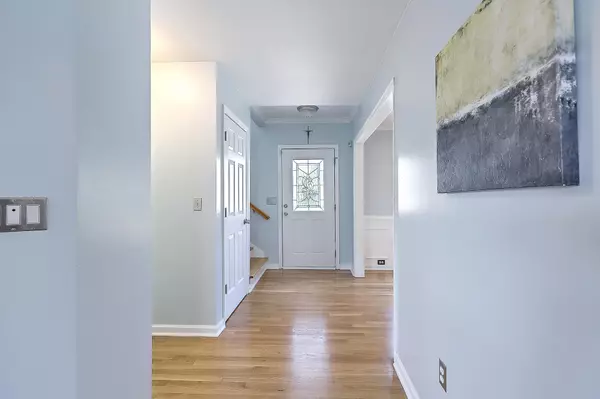Bought with Realty One Group Coastal
$650,000
$594,900
9.3%For more information regarding the value of a property, please contact us for a free consultation.
1712 Lotus Ln Charleston, SC 29412
4 Beds
2.5 Baths
2,127 SqFt
Key Details
Sold Price $650,000
Property Type Single Family Home
Sub Type Single Family Detached
Listing Status Sold
Purchase Type For Sale
Square Footage 2,127 sqft
Price per Sqft $305
Subdivision Ocean Neighbors
MLS Listing ID 22013705
Sold Date 06/30/22
Bedrooms 4
Full Baths 2
Half Baths 1
Year Built 2001
Lot Size 10,454 Sqft
Acres 0.24
Property Description
Your own Pool AND 2-3 minutes from FOLLY BEACH!?!!! Come on MAN! The current owners raised 3 children in this home: Pool parties, surfing, kayaking, and fishing at Folly, Camping in the spacious backyard in tents or in the RV hooked up to the 30 Amp plug (RV not included). Enjoying stockings on the mantle, enjoying the Halloween extravaganza, and sleepovers.___ Now, it's your turn! Relax in the screened porch, deck, patio, poolside, or float in the pool. Like to entertain? Plenty of room inside and out. Grill out on the back deck or patio while folks play in the pool. Do you like to kayak, surf, fish, or stand up paddleboard? You're 2-3 minutes from Folly River & Beach. Go do you thing, come home, and jump in the pool! Clean/cooled off & ready for fine dining, shopping, and entertainment?Scoot on down to Folly Beach, hop on the James Island connector for Downtown Charleston or Mt. Pleasant, or go next door to West Ashley.
In addition to the outdoor amenities, you'll love the refinished wood floors, new granite, new bathroom floors, gas range, and storage in the garage. This home has it all and is ideally located to just about everything. Don't miss fantastic opportunity!
Location
State SC
County Charleston
Area 21 - James Island
Rooms
Primary Bedroom Level Upper
Master Bedroom Upper Ceiling Fan(s), Garden Tub/Shower, Sitting Room, Walk-In Closet(s)
Interior
Interior Features Ceiling - Smooth, Garden Tub/Shower, Walk-In Closet(s), Ceiling Fan(s), Eat-in Kitchen, Family, Entrance Foyer, Separate Dining
Heating Electric
Cooling Central Air
Flooring Ceramic Tile, Wood
Fireplaces Number 1
Fireplaces Type Family Room, Gas Log, One
Laundry Laundry Room
Exterior
Exterior Feature Lawn Well
Garage Spaces 2.0
Fence Privacy, Fence - Wooden Enclosed
Pool In Ground
Community Features Dock Facilities, Walk/Jog Trails
Utilities Available Charleston Water Service, Dominion Energy
Roof Type Architectural
Porch Deck, Patio, Screened
Parking Type 2 Car Garage, Garage Door Opener
Total Parking Spaces 2
Private Pool true
Building
Lot Description 0 - .5 Acre
Story 2
Foundation Crawl Space
Sewer Public Sewer
Water Public, Well
Architectural Style Traditional
Level or Stories Two
New Construction No
Schools
Elementary Schools Harbor View
Middle Schools Camp Road
High Schools James Island Charter
Others
Financing Any
Read Less
Want to know what your home might be worth? Contact us for a FREE valuation!

Our team is ready to help you sell your home for the highest possible price ASAP






