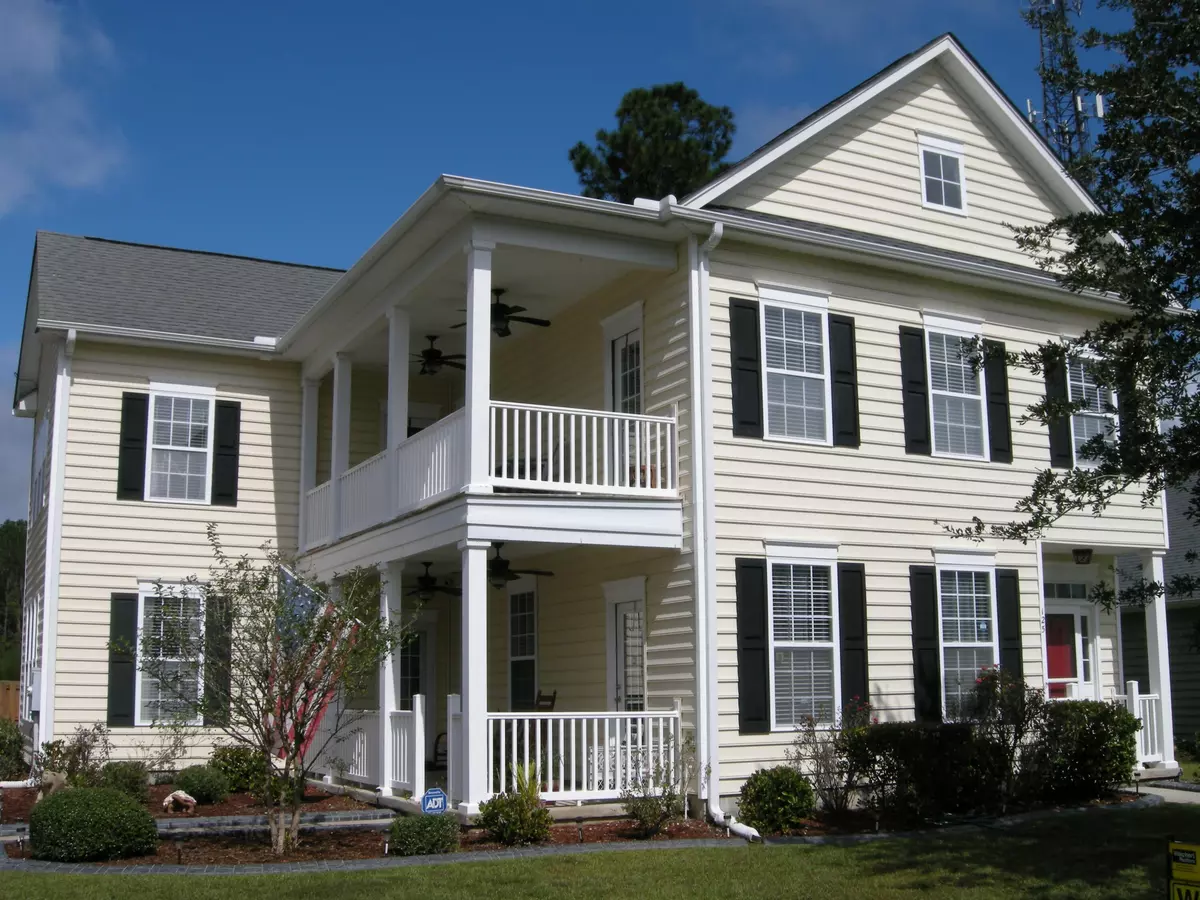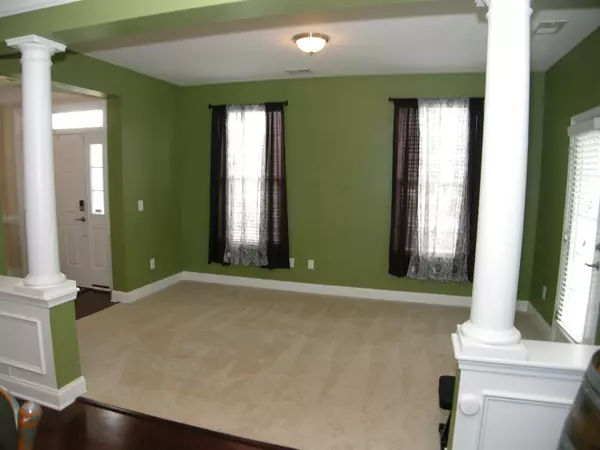Bought with Realty ONE Group Coastal
$395,000
$379,900
4.0%For more information regarding the value of a property, please contact us for a free consultation.
125 Berwick Dr Summerville, SC 29483
4 Beds
3.5 Baths
3,408 SqFt
Key Details
Sold Price $395,000
Property Type Single Family Home
Listing Status Sold
Purchase Type For Sale
Square Footage 3,408 sqft
Price per Sqft $115
Subdivision Wentworth Hall
MLS Listing ID 21027005
Sold Date 03/29/22
Bedrooms 4
Full Baths 3
Half Baths 1
Year Built 2007
Lot Size 8,276 Sqft
Acres 0.19
Property Description
Welcome to this charming Charleston-style home.This spacious home fetures,double porches, 4 bedrooms and 3 1/2 baths! Large gourmet kitchen w/island,updated stainless steel appliances, huge walk-in pantry and a breakfast nook. Off the kitchen you'll find a big family room with wood burning fireplace. The formal dining room has hardwood floors, and is open to the living room plus half bath. Upstairs, the large master suite is a private sanctuary with en suite bath and walk-in closet. Bath has dual vanities, shower, soaking tub and separate water closet. Vaulted ceiling and lots of natural light, plus access to the upper porch make master suite a great place to relax. Nice guest suite w/ bath and access to porch. There are also two additional bedrooms w/ Jack & Jill bath, plus loft.to use for an upstairs play area or office. The laundry room is conveniently located upstairs as well.
Fenced in backyard, beautiful landscaping, Dorchester 2 schools, quiet neighborhood, plus Wentworth Hall's community pool, play park and walking trails. Minutes form downtown Summerville, restaurants, shopping and Hwy 26. Professional pictures being done Thursday Oct 7th. Won't last long!
Location
State SC
County Dorchester
Area 63 - Summerville/Ridgeville
Rooms
Primary Bedroom Level Upper
Master Bedroom Upper Walk-In Closet(s)
Interior
Interior Features Ceiling - Cathedral/Vaulted, Ceiling - Smooth, High Ceilings, Garden Tub/Shower, Kitchen Island, Walk-In Closet(s), Ceiling Fan(s), Eat-in Kitchen, Family, Formal Living, Loft, Pantry, Separate Dining
Heating Electric, Heat Pump
Cooling Central Air
Flooring Ceramic Tile, Wood
Fireplaces Number 1
Fireplaces Type Family Room, One, Wood Burning
Laundry Dryer Connection, Laundry Room
Exterior
Exterior Feature Balcony, Lawn Irrigation
Garage Spaces 2.0
Fence Privacy, Fence - Wooden Enclosed
Community Features Park, Pool, Trash, Walk/Jog Trails
Utilities Available Berkeley Elect Co-Op, Dorchester Cnty Water and Sewer Dept
Roof Type Architectural
Porch Front Porch
Total Parking Spaces 2
Building
Lot Description .5 - 1 Acre, Level
Story 2
Foundation Raised Slab
Sewer Public Sewer
Water Public
Architectural Style Charleston Single
Level or Stories Two
New Construction No
Schools
Elementary Schools William Reeves Jr
Middle Schools Dubose
High Schools Summerville
Others
Financing Any
Special Listing Condition Homeowner Prot Plan
Read Less
Want to know what your home might be worth? Contact us for a FREE valuation!

Our team is ready to help you sell your home for the highest possible price ASAP






