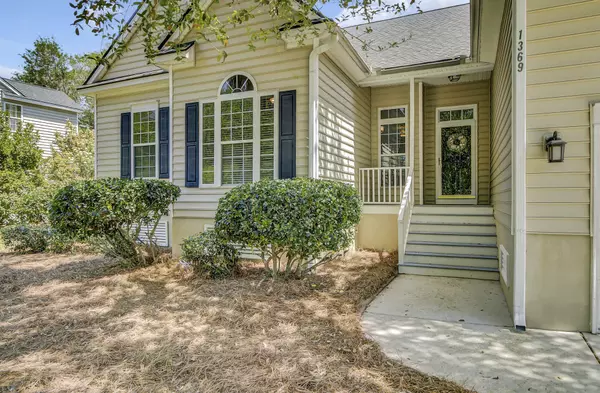Bought with The Boulevard Company, LLC
$860,000
$875,000
1.7%For more information regarding the value of a property, please contact us for a free consultation.
1369 Southern Magnolia Ln Mount Pleasant, SC 29464
4 Beds
3 Baths
2,300 SqFt
Key Details
Sold Price $860,000
Property Type Single Family Home
Sub Type Single Family Detached
Listing Status Sold
Purchase Type For Sale
Square Footage 2,300 sqft
Price per Sqft $373
Subdivision Seaside Farms
MLS Listing ID 22010321
Sold Date 07/01/22
Bedrooms 4
Full Baths 3
Year Built 2000
Lot Size 0.320 Acres
Acres 0.32
Property Description
Welcome to Seaside Farms! Centrally located to Isle of Palms and many Mount Pleasant shops, grocery stores, and I-526. Enter the home to find beautiful hardwood floors throughout the home, 9'+ ceilings, and an open concept. The home offers a beautiful marble fireplace in the great room as a focal point. Off the kitchen is a sun room that leads to a large deck that over looks the white picket fenced in backyard. The two guest bedrooms share a hall bath with beautiful marble floors. On the other wing of the house is the down stairs owner's suite with french door entryway, back yard views, and an ensuite bathroom. In the owner's bathroom there are dual sinks, a soaking tub, a separate glass shower, and walk-in closet. Downstairs, there is also a laundry room that leads to the 2 car garage.Behind the front door is access to the FROG that has it's own en suite and walk-in closet! Escape to the LARGE backyard retreat with HUGE deck overlooking the fully-fenced yard! This home is a must-see!
Location
State SC
County Charleston
Area 42 - Mt Pleasant S Of Iop Connector
Region Magnolia Woods
City Region Magnolia Woods
Rooms
Primary Bedroom Level Lower
Master Bedroom Lower Ceiling Fan(s), Walk-In Closet(s)
Interior
Interior Features Ceiling - Smooth, High Ceilings, Walk-In Closet(s), Eat-in Kitchen, Frog Attached, Great, Sun
Heating Heat Pump
Cooling Central Air
Flooring Marble, Wood
Fireplaces Number 1
Fireplaces Type Great Room, One
Laundry Laundry Room
Exterior
Garage Spaces 2.0
Fence Fence - Wooden Enclosed
Community Features Park, Pool, Trash, Walk/Jog Trails
Utilities Available Dominion Energy, Mt. P. W/S Comm
Roof Type Architectural
Porch Deck
Total Parking Spaces 2
Building
Lot Description 0 - .5 Acre, Level
Story 2
Foundation Crawl Space
Sewer Public Sewer
Water Public
Architectural Style Traditional
Level or Stories One and One Half
New Construction No
Schools
Elementary Schools Mamie Whitesides
Middle Schools Moultrie
High Schools Lucy Beckham
Others
Financing Any
Read Less
Want to know what your home might be worth? Contact us for a FREE valuation!

Our team is ready to help you sell your home for the highest possible price ASAP






