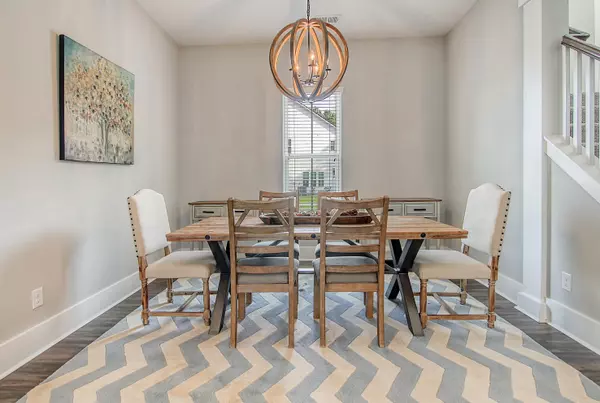Bought with Realty ONE Group Coastal
$560,000
$560,000
For more information regarding the value of a property, please contact us for a free consultation.
139 Dark Hollow Way Summerville, SC 29485
5 Beds
3.5 Baths
3,128 SqFt
Key Details
Sold Price $560,000
Property Type Single Family Home
Listing Status Sold
Purchase Type For Sale
Square Footage 3,128 sqft
Price per Sqft $179
Subdivision Summers Corner
MLS Listing ID 21025495
Sold Date 10/25/21
Bedrooms 5
Full Baths 3
Half Baths 1
Year Built 2018
Lot Size 6,534 Sqft
Acres 0.15
Property Description
Beautifully situated on a corner lot in the highly desirable community of Summer's Corner, this spacious two-story home is simply amazing! Lowcountry charm welcomes you with a classic, wrap-around front porch that features a gas lantern, solid stain, a haint blue ceiling, and a remarkable solid wood front door. Once inside this gorgeous home, you'll discover the open concept layout with luxury vinyl plank floors, high ceilings, baseboard molding, and abundant natural light. The family room is an inviting space with a cozy gas fireplace. The family room and lovely dining room open to the functional and elegant chef's kitchen with a huge center island with a breakfast bar and oversized double pendant lights, quartz countertops, a subway tile backsplash, floor to ceiling cabinets, a farmhousesink, a gas range and a hood vent, and gourmet stainless steel appliances. The first floor owner's suite looks out to the backyard and features a walk-in closet as well as an en-suite bath with a dual sink vanity, a walk-in shower, and a relaxing soaking tub. The main level is also home to a powder room and a laundry room with built-in cabinets for extra storage, a custom drop zone, and a convenient sink. As you head to the second level, you'll find a loft area that can be used as an office space, a media room, or whatever suits your needs. Four spacious bedrooms (one of which can be utilized as a bonus/flex room) and two full baths complete the second level. The outdoor living areas in the fenced-in backyard are sure to please with an expansive paver patio, a fire pit, a custom wired pergola with six outlets and two switches, and a screened-in back porch. A gravel walk can be found along the side of the home, and gutters have been added to the home and the detached garage. The home also includes a Taexx Pest Defense System. This is one of the few Saussy Burbank builds in this neighborhood. This community has incredible amenities including a pool with a splash pad, playgrounds, a dog park, community fire pits, multiple green spaces, and a pond. This property is located 0.3 miles to DD2 Sand Hill Elementary School, 1 mile to Rollings Middle School of the Arts, 0.4 miles to Summer's Corner Performing Arts Center, and 8.9 miles to the Summerville Historic District. There is so much to love about this property!
Location
State SC
County Dorchester
Area 63 - Summerville/Ridgeville
Region Village
City Region Village
Rooms
Primary Bedroom Level Lower
Master Bedroom Lower Ceiling Fan(s), Garden Tub/Shower, Walk-In Closet(s)
Interior
Interior Features Ceiling - Smooth, High Ceilings, Garden Tub/Shower, Kitchen Island, Walk-In Closet(s), Ceiling Fan(s), Bonus, Family, Entrance Foyer, Loft, Separate Dining
Heating Natural Gas
Cooling Central Air
Fireplaces Number 1
Fireplaces Type Family Room, Gas Connection, One
Laundry Dryer Connection, Laundry Room
Exterior
Garage Spaces 2.0
Fence Fence - Wooden Enclosed
Community Features Dog Park, Park, Pool, Trash, Walk/Jog Trails
Utilities Available Dorchester Cnty Water Auth
Porch Patio, Front Porch, Screened, Wrap Around
Total Parking Spaces 2
Building
Lot Description 0 - .5 Acre
Story 2
Sewer Public Sewer
Water Public
Architectural Style Traditional
Level or Stories Two
New Construction No
Schools
Elementary Schools Sand Hill
Middle Schools Gregg
High Schools Ashley Ridge
Others
Financing Any
Read Less
Want to know what your home might be worth? Contact us for a FREE valuation!

Our team is ready to help you sell your home for the highest possible price ASAP






