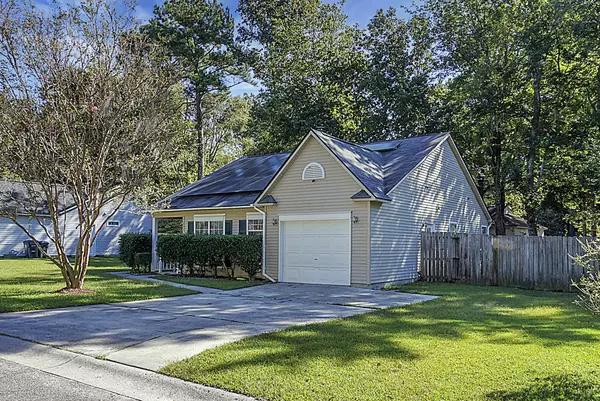Bought with Redfin Corporation
$240,000
$235,000
2.1%For more information regarding the value of a property, please contact us for a free consultation.
130 Chandler Dr Ladson, SC 29456
3 Beds
2 Baths
1,168 SqFt
Key Details
Sold Price $240,000
Property Type Single Family Home
Listing Status Sold
Purchase Type For Sale
Square Footage 1,168 sqft
Price per Sqft $205
Subdivision Chandler Village
MLS Listing ID 21028141
Sold Date 12/03/21
Bedrooms 3
Full Baths 2
Year Built 1991
Lot Size 8,712 Sqft
Acres 0.2
Property Description
Welcome to this adorable move-in-ready Ladson home! Boasting 3 bedrooms and 2 bathrooms on a double lot with solar panels and no HOA, this is a great starter home or rental. The living room features a brick fireplace, vaulted ceilings and flows effortlessly into the open dining room and kitchen. The spacious, fenced-in backyard on a massive lot provides plenty of space for outdoor activities, and the covered patio offers a great place to relax and have your morning coffee or kick your feet up after a long day. Located in the Chandler Village subdivision, enjoy the fact that there is no HOA! Don't miss out on this hidden gem!
Location
State SC
County Dorchester
Area 62 - Summerville/Ladson/Ravenel To Hwy 165
Rooms
Master Bedroom Ceiling Fan(s), Garden Tub/Shower
Interior
Interior Features Ceiling - Blown, Ceiling - Cathedral/Vaulted, Ceiling Fan(s), Eat-in Kitchen, Family
Heating Heat Pump
Cooling Central Air
Flooring Vinyl
Fireplaces Number 1
Fireplaces Type Great Room, One, Wood Burning
Laundry Dryer Connection, Laundry Room
Exterior
Garage Spaces 1.0
Fence Privacy
Community Features Trash
Utilities Available Carolina Water Service, Dominion Energy
Roof Type Asphalt
Porch Covered
Total Parking Spaces 1
Building
Lot Description 0 - .5 Acre, Level
Story 1
Foundation Slab
Sewer Public Sewer
Water Public
Architectural Style Ranch
Level or Stories One
New Construction No
Schools
Elementary Schools Dr. Eugene Sires Elementary
Middle Schools Oakbrook
High Schools Ashley Ridge
Others
Financing Cash,Conventional
Read Less
Want to know what your home might be worth? Contact us for a FREE valuation!

Our team is ready to help you sell your home for the highest possible price ASAP






