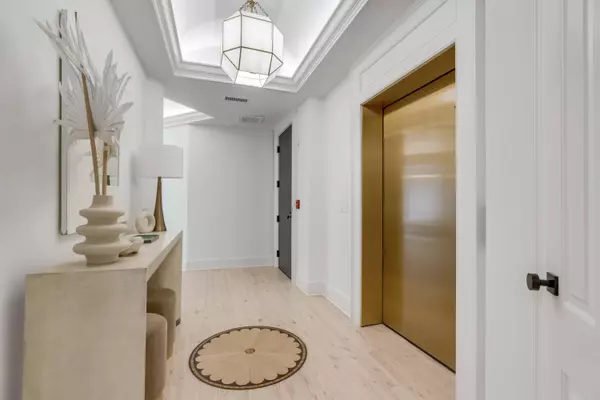Bought with Maison Real Estate
$2,450,000
$2,550,000
3.9%For more information regarding the value of a property, please contact us for a free consultation.
36 Prioleau St #G Charleston, SC 29401
2 Beds
2.5 Baths
2,273 SqFt
Key Details
Sold Price $2,450,000
Property Type Condo
Sub Type Condominium
Listing Status Sold
Purchase Type For Sale
Square Footage 2,273 sqft
Price per Sqft $1,077
Subdivision One Vendue Range
MLS Listing ID 22014238
Sold Date 06/29/22
Bedrooms 2
Full Baths 2
Half Baths 1
Year Built 2003
Property Description
Take advantage of all that downtown living has to offer at One Vendue Range, one of Charleston's most coveted condominium complexes. This stunning 2 bed 2.5 bath property is newly renovated and puts you at the foot of Waterfront Park while providing gorgeous views of the Cooper River. Live within walking distance to the top restaurants, art galleries, theaters, and so much more. With two private parking spaces, access to a rooftop terrace, and trusted concierge; life at 36 Prioleau is unmatched!Take the elevator from the garage floor level and be delivered to the beautiful entryway of your unit! You are met with stunning pine floors, barrel ceilings, and an eye-catching chandelier. Flowing into the main living space you will see an open floor plan that seamlessly connects the living room, dining area, and kitchen. The living room features a beautiful gas fireplace and large windows overlooking the park. The nearby dining area houses a modern chandelier and large windows overlooking the porch. With indoor and outdoor sitting areas, entertaining will be a breeze! Cook up a storm in the spacious kitchen filled with luxury level appliances, marble countertops, a large farmhouse sink, and brand new custom cabinetry that is sure to cover all of your storage needs.
Located just off the living room is a wonderful office space, complete with modern lighting and custom trim work. A powder room is conveniently located just steps away in the entry hall and oozes style. Continuing to the right wing of the home, you will find the owner's suite and guest bedroom. The owner's suite offers a large bedroom, lots of natural light, modern lighting, and a small balcony that overlooks a charming, private courtyard. The en suite is spacious with an over-sized shower, free standing soaking tub, dual floating vanities with marble countertops, stunning mirrors, and designer lighting. The walk-in master closet and laundry room are also included within the owner's bath. Across the hall is the guest bedroom and en suite. This room is the perfect size and offers large windows and a new chandelier. The renovated en suite provides a large vanity and glass-enclosed shower for guests' convenience. Also located in the hall is a deep storage closet with custom shelving.
With gorgeous renovations, an unbeatable location, Waterfront views, luxury amenities, and stunning living spaces; what more could you need? This condo delivers the downtown Charleston lifestyle like no other. Don't miss 36 Prioleau, Unit G!
Location
State SC
County Charleston
Area 51 - Peninsula Charleston Inside Of Crosstown
Rooms
Master Bedroom Outside Access, Walk-In Closet(s)
Interior
Interior Features High Ceilings, Elevator, Walk-In Closet(s), Family, Entrance Foyer, Living/Dining Combo, Office, Separate Dining
Flooring Ceramic Tile, Wood
Fireplaces Number 1
Fireplaces Type Living Room, One
Exterior
Exterior Feature Balcony
Garage Spaces 2.0
Community Features Elevators, Storage, Trash
Utilities Available Charleston Water Service, Dominion Energy
Waterfront true
Waterfront Description River Front
Roof Type Built-Up
Parking Type 2 Car Garage, Off Street, Other (Use Remarks)
Total Parking Spaces 2
Building
Story 1
Foundation Pillar/Post/Pier
Sewer Public Sewer
Water Public
Level or Stories One
New Construction No
Schools
Elementary Schools Memminger
Middle Schools Simmons Pinckney
High Schools Burke
Others
Financing Cash, Conventional
Read Less
Want to know what your home might be worth? Contact us for a FREE valuation!

Our team is ready to help you sell your home for the highest possible price ASAP






