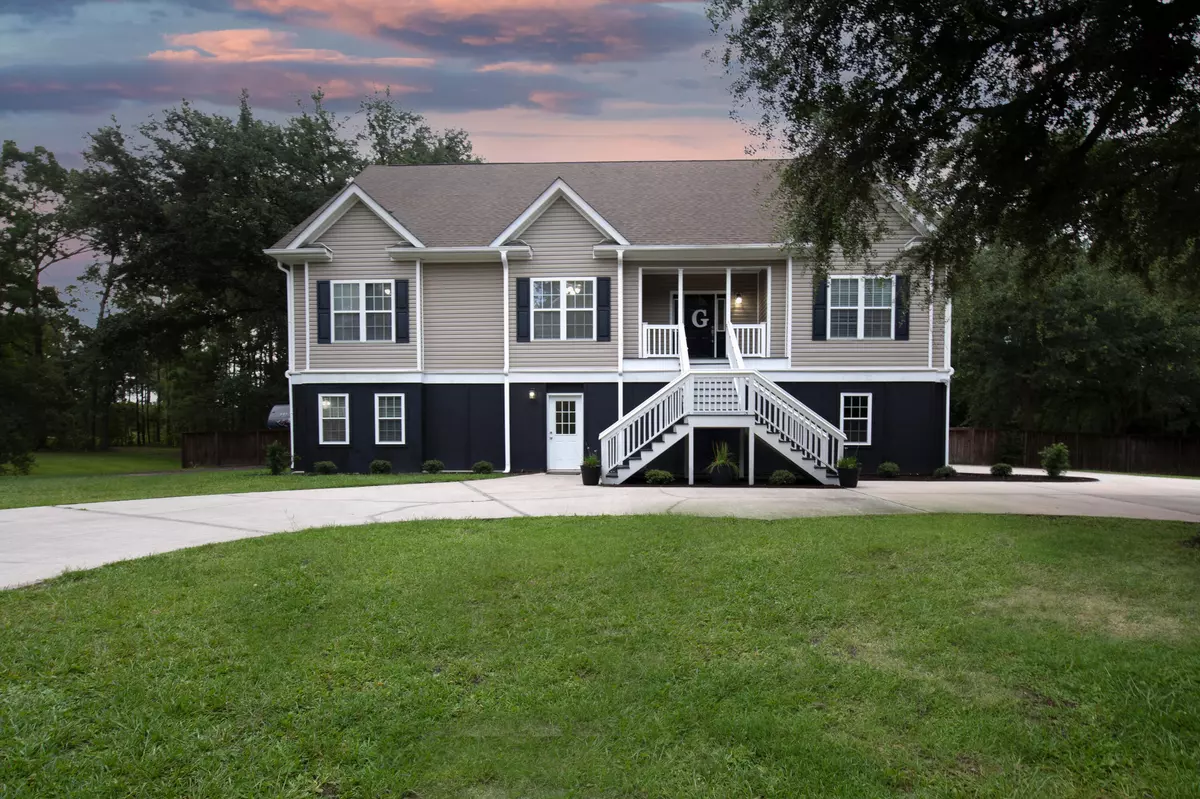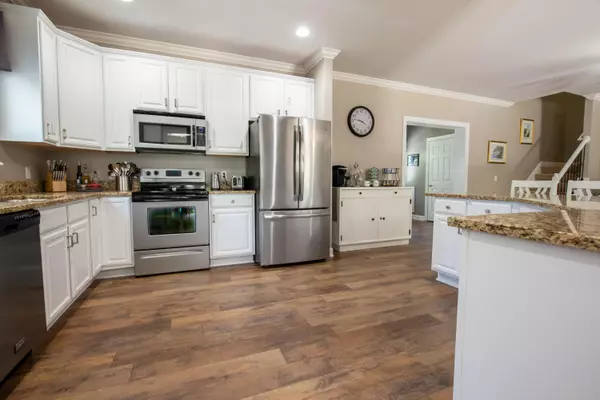Bought with EXP Realty LLC
$820,000
$815,000
0.6%For more information regarding the value of a property, please contact us for a free consultation.
5352 Boone Run Hollywood, SC 29449
4 Beds
3.5 Baths
3,369 SqFt
Key Details
Sold Price $820,000
Property Type Single Family Home
Sub Type Single Family Detached
Listing Status Sold
Purchase Type For Sale
Square Footage 3,369 sqft
Price per Sqft $243
Subdivision The Bluff At Wide Awake Plantation
MLS Listing ID 22004243
Sold Date 06/01/22
Bedrooms 4
Full Baths 3
Half Baths 1
Year Built 2006
Lot Size 1.530 Acres
Acres 1.53
Property Description
Home is ready to enjoy! Lots of space to entertain inside and out. Main level has spacious open floor plan. Kitchen has stainless steel appliances and granite countertops, Owner suite has large walk in closet and updated large master bath with separate shower and soaker tub. The living and dining areas have French doors opening to sun deck stretching the entire back of home and overlooks the gunite inground saltwater pool, large fenced in backyard with view of the Stono Ferry Golf Course's 11th tee box and driving range. Beneath sun deck is even more room for entertaining with outdoor kitchen and 1/2 bath. The ground floor has a guest/MIL suite with own separate entry in front of home. LR & kitchen w/bedroom including full bath, walk in closet. Unfinished attic has 1600+ sq ft to design aas you wish. Add more bedrooms, media room, storage etc. Owner is listing agent. The information herein is furnished to the best of the Listing Agent's knowledge, but is subject to verification by the purchaser and their agent. Listing Agents assume no responsibility for correctness thereof, nor warrant the accuracy of the information or the condition of the property. Buyer to verify schools, cost of insurance and square footage
Location
State SC
County Charleston
Area 13 - West Of The Ashley Beyond Rantowles Creek
Rooms
Master Bedroom Ceiling Fan(s), Outside Access, Walk-In Closet(s)
Interior
Interior Features Ceiling - Smooth, High Ceilings, Kitchen Island, Walk-In Closet(s), Central Vacuum, Bonus, Living/Dining Combo, In-Law Floorplan, Office, Pantry, Utility
Cooling Central Air
Flooring Ceramic Tile, Laminate
Fireplaces Number 1
Fireplaces Type Living Room, One
Laundry Laundry Room
Exterior
Exterior Feature Balcony
Garage Spaces 3.0
Fence Privacy, Fence - Wooden Enclosed
Pool In Ground
Community Features Gated
Utilities Available Charleston Water Service, Dominion Energy
Roof Type Architectural
Porch Deck, Patio, Covered, Front Porch
Parking Type 3 Car Garage, Attached, Garage Door Opener
Total Parking Spaces 3
Private Pool true
Building
Lot Description 1 - 2 Acres
Story 3
Foundation Raised
Sewer Septic Tank
Water Public
Architectural Style Traditional
Level or Stories 3 Stories
New Construction No
Schools
Elementary Schools Lowcountry Leadership Charter
Middle Schools Lowcountry Leadership Charter
High Schools Lowcountry Leadership Charter
Others
Financing Cash, Conventional, VA Loan
Read Less
Want to know what your home might be worth? Contact us for a FREE valuation!

Our team is ready to help you sell your home for the highest possible price ASAP






