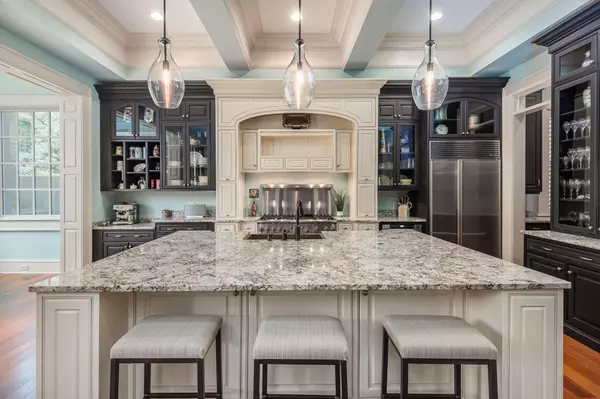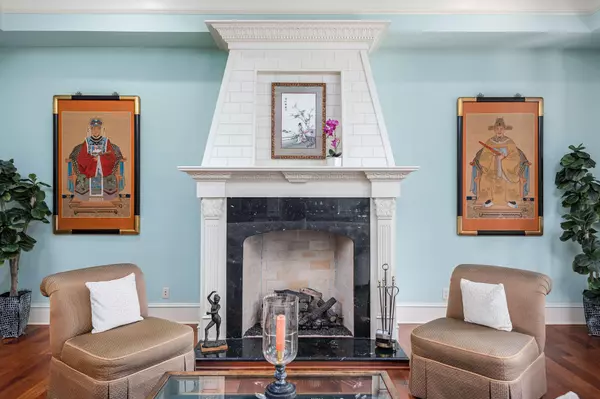Bought with The Cassina Group
$1,575,000
$1,699,500
7.3%For more information regarding the value of a property, please contact us for a free consultation.
39 Sanibel St Mount Pleasant, SC 29464
5 Beds
6 Baths
5,689 SqFt
Key Details
Sold Price $1,575,000
Property Type Single Family Home
Listing Status Sold
Purchase Type For Sale
Square Footage 5,689 sqft
Price per Sqft $276
Subdivision Ion
MLS Listing ID 20022384
Sold Date 12/03/20
Bedrooms 5
Full Baths 5
Half Baths 2
Year Built 2008
Lot Size 4,791 Sqft
Acres 0.11
Property Description
39 Sanibel is the perfect oasis to enjoy the warm sunshine and salty breezes of life in the South Carolina Lowcountry. This home was designed to make outdoor and indoor living seamless with no comfort spared. A lush private courtyard, 4 oversized balconies, and a large, newly designed ipe rooftop set the scene for relaxation and serenity as you enjoy the number one reason to love Charleston, the outdoors! This home is equipped with an elevator and also offers a finished room above the garage (FROG) to use as a guest house or for rental income.The interior of this home welcomes you into a beautiful foyer with a beautiful mahogany library with coffered ceiling, and an inviting dining room with views onto quiet Sanibel St. Moving into the large and open, beamed kitchen and living area, the inviting, expansive island begs for entertaining. The professional Thermador range and ovens will make for the most convenient dining prep. And don't forget the butler's pantry that can serve as a coffee bar or wet bar equipped with two wine refrigerators to temperature control your collection perfectly! Open the french doors to the private, green courtyard and let the breeze fill the room. With a great eat-in dining room, formal dining, and outdoor areas, you will not lack space for enjoyment at 39 Sanibel Street!
The 2nd floor has all the comforts you could ask for with a large bonus room/media room, perfect for lounging or hosting game night. This floor has a laundry room that can also double as space for another refrigerator and storage, as the master suite is home to its own laundry space. Your guests can enjoy the views and salty sea air off the large private balcony.
The owners' floor offers a beautiful ensuite bathroom with dual, copper sink vanities with palm tree detail to match the large, frameless, glass shower tile work. Enjoy a soak in the copper, freestanding tub before relaxing in your private sauna with plenty of room for two! This master suite also offers 2 large walk-in closets with built-ins as well as laundry. A dual owners' suite and full bath also share this floor with a large walk-in shower and spacious tub!
Upstairs takes you to most idyllic "room" in the home: the gorgeous ipe rooftop! This expansive, yet private, rooftop offers views of the Ravenel Bridge and the breeze is spectacular. Host a sunset cocktail hour or soak in some sun as you lounge out of sight in this outdoor space, a true gem of this home.
Schedule a showing today, exquisite outdoor living and beautiful design in Charleston do not last long.
Location
State SC
County Charleston
Area 42 - Mt Pleasant S Of Iop Connector
Rooms
Primary Bedroom Level Upper
Master Bedroom Upper Ceiling Fan(s), Dual Masters, Garden Tub/Shower, Outside Access, Sitting Room, Walk-In Closet(s)
Interior
Interior Features Beamed Ceilings, Ceiling - Smooth, High Ceilings, Elevator, Garden Tub/Shower, Kitchen Island, Walk-In Closet(s), Wet Bar, Ceiling Fan(s), Bonus, Eat-in Kitchen, Family, Entrance Foyer, Frog Detached, Game, Great, Living/Dining Combo, Media, In-Law Floorplan, Office, Sauna, Separate Dining, Study, Utility
Heating Electric
Flooring Ceramic Tile, Other, Wood
Fireplaces Number 1
Fireplaces Type Gas Connection, Gas Log, Living Room, One
Laundry Dryer Connection, Laundry Room
Exterior
Exterior Feature Elevator Shaft, Lawn Irrigation
Garage Spaces 2.0
Fence Privacy
Community Features Boat Ramp, Clubhouse, Club Membership Available, Elevators, Tennis Court(s), Trash, Walk/Jog Trails
Utilities Available Dominion Energy, Mt. P. W/S Comm
Handicap Access Handicapped Equipped
Porch Patio, Covered, Front Porch, Porch - Full Front
Total Parking Spaces 2
Building
Lot Description 0 - .5 Acre
Story 4
Foundation Raised Slab
Sewer Public Sewer
Water Public
Architectural Style Traditional
Level or Stories Multi-Story
New Construction No
Schools
Elementary Schools James B Edwards
Middle Schools Moultrie
High Schools Lucy Beckham
Others
Financing Any, Cash, Conventional, VA Loan
Read Less
Want to know what your home might be worth? Contact us for a FREE valuation!

Our team is ready to help you sell your home for the highest possible price ASAP






