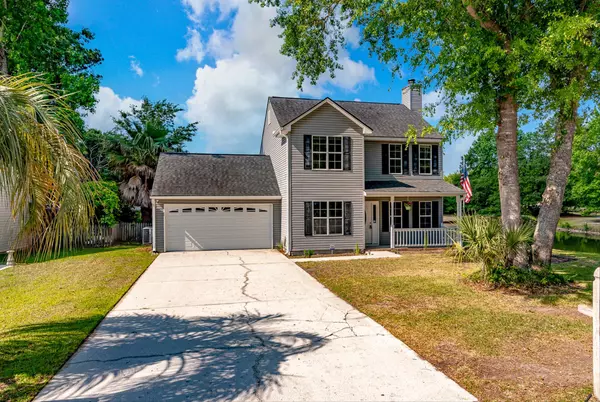Bought with EXP Realty LLC
$449,900
$449,900
For more information regarding the value of a property, please contact us for a free consultation.
1311 Gilead Rd Mount Pleasant, SC 29466
3 Beds
2 Baths
1,460 SqFt
Key Details
Sold Price $449,900
Property Type Single Family Home
Listing Status Sold
Purchase Type For Sale
Square Footage 1,460 sqft
Price per Sqft $308
Subdivision Ivy Hall
MLS Listing ID 22013063
Sold Date 07/08/22
Bedrooms 3
Full Baths 2
Year Built 1995
Lot Size 7,405 Sqft
Acres 0.17
Property Description
Beautiful home in Mount Pleasant for an unbeatable price! This 3 Bedroom 2.5 Bathroom 2 Story home features a large 2 car garage, screened porch, deck, completely fenced in yard, and situated on an incredible lot in one of the most convenient neighborhoods you can find! Much work has been completed, but some cosmetic finishing touches could be done to make it your own, and that is reflected in the price instead of a much higher $475,000 or $500,000 range. Work needed = Money in your pocket! HVAC replaced in 2020. Premium lot quietly situated against a large pond for extra privacy adds to the value! Enjoy a huge screened porch and deck as well, great for relaxing, spending time outside, and entertaining. Ivy Hall has Red Light access ontoHwy 17 in Mount Pleasant and just minutes away from schools, Publix Grocery Store, restaurants, Wal-Mart, Target, Starbucks, East Bay Deli, Hidden Ponds Nursery, Roper St Francis Hospital, Mount Pleasant Town Center, Downtown Charleston, and of course beaches! There is some work needed, but come make this one your own at a price not seen in Mount Pleasant very often.
Location
State SC
County Charleston
Area 41 - Mt Pleasant N Of Iop Connector
Rooms
Primary Bedroom Level Upper
Master Bedroom Upper
Interior
Interior Features Eat-in Kitchen, Family, Office, Pantry
Cooling Central Air
Fireplaces Number 1
Fireplaces Type Family Room, One
Laundry Laundry Room
Exterior
Garage Spaces 2.0
Fence Privacy, Fence - Wooden Enclosed
Community Features Trash
Utilities Available Dominion Energy, Mt. P. W/S Comm
Waterfront Description Pond
Porch Deck, Front Porch, Screened
Total Parking Spaces 2
Building
Lot Description 0 - .5 Acre
Story 2
Foundation Slab
Sewer Public Sewer
Water Public
Architectural Style Traditional
Level or Stories Two
New Construction No
Schools
Elementary Schools Jennie Moore
Middle Schools Laing
High Schools Wando
Others
Financing Cash, Conventional
Read Less
Want to know what your home might be worth? Contact us for a FREE valuation!

Our team is ready to help you sell your home for the highest possible price ASAP






