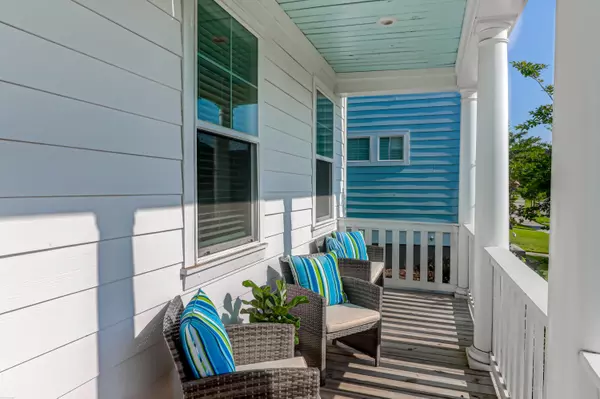Bought with Carolina One Real Estate
$569,000
$575,000
1.0%For more information regarding the value of a property, please contact us for a free consultation.
1073 Oak Bluff Ave Charleston, SC 29492
3 Beds
2.5 Baths
1,959 SqFt
Key Details
Sold Price $569,000
Property Type Single Family Home
Listing Status Sold
Purchase Type For Sale
Square Footage 1,959 sqft
Price per Sqft $290
Subdivision Oak Bluff
MLS Listing ID 22014640
Sold Date 07/08/22
Bedrooms 3
Full Baths 2
Half Baths 1
Year Built 2019
Lot Size 4,356 Sqft
Acres 0.1
Property Description
Fresh, modern, stylish, and nearly new! Oak Bluff is a charming community nestled along the Wando River, just across the Wando bridge from Mt. Pleasant! Built with almost every upgrade you could hope for, this home is turn-key and offers an open floorplan. With it's 10 ft ceilings, European white oak style flooring, and shiplap surround fireplace, you will feel elevated to a new level of living! The kitchen features white shaker cabinets with black pulls and faucet, along with a gorgeous Kohler farmhouse sink. Light granite countertops along with stainless appliances, to include a 5-burner gas range, make this a stunning kitchen to serve as the hub of the home and entertain family and friends. There is a handy mud room with shiplap adjacent to the kitchen, screened porch, and laundryroom. The screened porch is an extension of living and entertaining space, and offers an oversized patio for grilling. The 2 car garage, with its elevated ceiling, offers 2 additional storage lofts, which convey with the home. There is also an EV charging station available for your electric vehicle!
Upstairs are 3 spacious bedrooms, and note the solid wood treads on the stairs as you go. The Primary Bedroom is luxurious with 2 closets and even offers a walk-out covered porch! The primary bath is also modern with quartz countertops, dual vanities, modern fixtures and fully tiled to the ceiling shower. There is even a luxe soaking tub and private water closet.
The 2 additional bedrooms are amply- sized and offer nice closet storage as well with plenty of natural light.
Enjoy affordable and small electricity bills thanks to the solar panels, to be paid "in full" at closing. (Silfab Solar SLA-M, Monocrystalline Panels, Solar Edge Sysem)
Ring Doorbell and security system (sensors on doors and windows) convey with home. Rear door is bluetooth-enabled for easy access. Front door has a keypad for keyless entry.
1073 Oak Bluff backs up to the community green space and walking path, just steps away from the community gazebo with room for grilling. The new Publix is only 2.5 miles away, Lowe's Grocery is only 3.1 miles away, and the Wando River Grill and Marina is only 1.9 miles away! The Daniel Island Marina is only 7 miles away. Golf in Rivertowne Country Club or Dunes West Country Club, are both only 6 miles away.
No flood insurance required and a Termite Bond is in place with Clark's Termite.
Don't miss your opportunity to enjoy this gorgeous, customized home in the exciting Clements Ferry Road corridor!
Location
State SC
County Berkeley
Area 78 - Wando/Cainhoy
Rooms
Primary Bedroom Level Upper
Master Bedroom Upper Garden Tub/Shower, Multiple Closets, Walk-In Closet(s)
Interior
Interior Features Ceiling - Smooth, High Ceilings, Garden Tub/Shower, Kitchen Island, Walk-In Closet(s), Ceiling Fan(s), Eat-in Kitchen, Great, Living/Dining Combo, Pantry
Heating Natural Gas
Cooling Central Air
Flooring Ceramic Tile
Fireplaces Number 1
Fireplaces Type Gas Log, Great Room, One
Laundry Laundry Room
Exterior
Exterior Feature Lawn Irrigation
Garage Spaces 2.0
Community Features Dog Park, Walk/Jog Trails
Utilities Available Charleston Water Service, Dominion Energy
Waterfront Description Pond
Roof Type Architectural, Asphalt
Porch Deck, Front Porch, Porch - Full Front, Screened
Total Parking Spaces 2
Building
Lot Description 0 - .5 Acre, High
Story 2
Foundation Raised Slab
Sewer Public Sewer
Water Public
Architectural Style Traditional
Level or Stories Two
New Construction No
Schools
Elementary Schools Philip Simmons
Middle Schools Philip Simmons
High Schools Philip Simmons
Others
Financing Cash, Conventional, VA Loan
Read Less
Want to know what your home might be worth? Contact us for a FREE valuation!

Our team is ready to help you sell your home for the highest possible price ASAP






