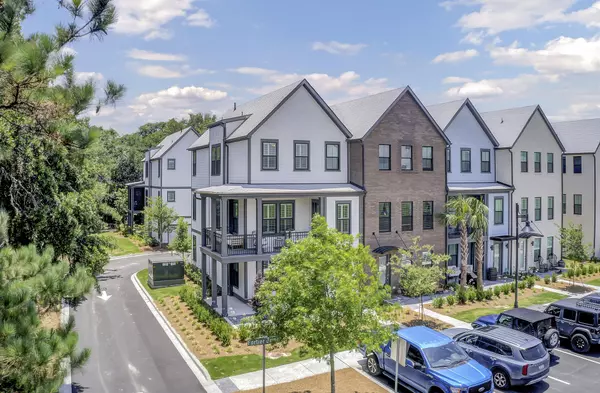Bought with The Boulevard Company, LLC
$680,000
$675,000
0.7%For more information regarding the value of a property, please contact us for a free consultation.
1646 Florentia Drive St Mount Pleasant, SC 29464
3 Beds
3.5 Baths
2,333 SqFt
Key Details
Sold Price $680,000
Property Type Single Family Home
Listing Status Sold
Purchase Type For Sale
Square Footage 2,333 sqft
Price per Sqft $291
Subdivision Midtown
MLS Listing ID 22015857
Sold Date 07/07/22
Bedrooms 3
Full Baths 3
Half Baths 1
Year Built 2020
Property Description
Like new, built in 2021 END UNIT with elevator in the highly sought after Midtown townhomes conveniently located in South Mount Pleasant. This beautiful 3 bedroom, 3.5 bathroom 3 story home doesn't lack in space! Upon entering, you will notice the abundance of natural light this end unit receives. The terrace level bedroom provides privacy and makes a wonderful office or guest room with a full bathroom Up the stairs to the main living is a gorgeous gourmet kitchen ready for its new chef! Dual wall ovens, oversized shiplap island, 2 large pantries and a farm sink makes this space perfect for entertaining. The open floor plan also includes a dining area, living room and a powder roomThe 3rd floor is where you will find the spacious owners suite and luxurious bathroom along with the additional bedroom and private bath.
Working from home? No problem- this home comes with wireless access points on each floor as well other tech upgrades such as smart thermostats, ring doorbell and keyless entry pad.
A wrap around porch provides privacy and the perfect place to unwind and enjoy the outdoors.
This is one of the only units that has an elevator which really make this the low maintenance, perfect home!
The location of Midtown cannot be beat. 6 miles to the beach, 7 miles to Downtown Charleston, and only 15 miles to Charleston International Airport. This is a great opportunity to get into a new construction community without the long build time!
Location
State SC
County Charleston
Area 42 - Mt Pleasant S Of Iop Connector
Rooms
Primary Bedroom Level Upper
Master Bedroom Upper Ceiling Fan(s), Garden Tub/Shower, Walk-In Closet(s)
Interior
Interior Features Ceiling - Smooth, High Ceilings, Elevator, Garden Tub/Shower, Kitchen Island, Walk-In Closet(s), Ceiling Fan(s), Eat-in Kitchen, Family, Pantry, Utility
Heating Natural Gas
Cooling Central Air
Flooring Ceramic Tile, Laminate, Wood
Laundry Laundry Room
Exterior
Exterior Feature Balcony, Lawn Irrigation
Garage Spaces 2.0
Community Features Lawn Maint Incl, Trash
Utilities Available Dominion Energy, Mt. P. W/S Comm
Roof Type Architectural
Porch Covered, Front Porch
Total Parking Spaces 2
Building
Story 3
Foundation Slab
Sewer Public Sewer
Water Public
Level or Stories 3 Stories
New Construction No
Schools
Elementary Schools Mamie Whitesides
Middle Schools Laing
High Schools Lucy Beckham
Others
Financing Cash, Conventional, FHA, VA Loan
Special Listing Condition 10 Yr Warranty
Read Less
Want to know what your home might be worth? Contact us for a FREE valuation!

Our team is ready to help you sell your home for the highest possible price ASAP






