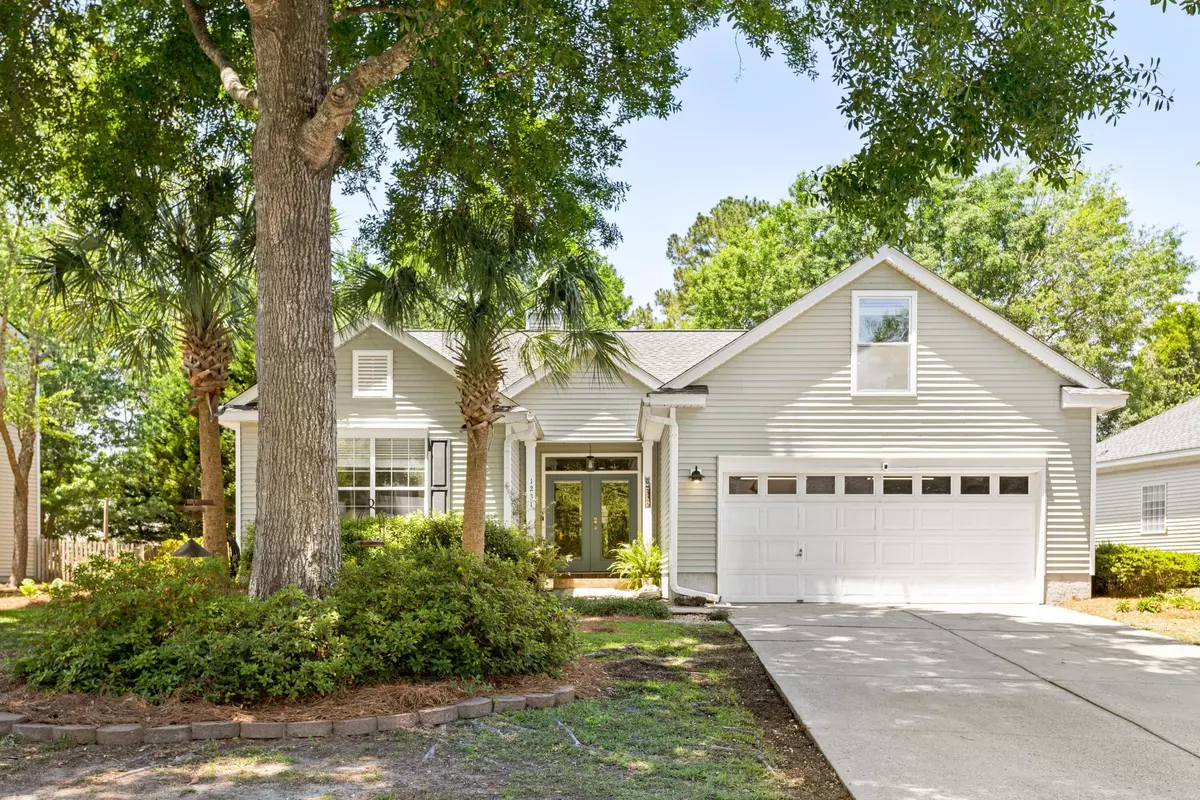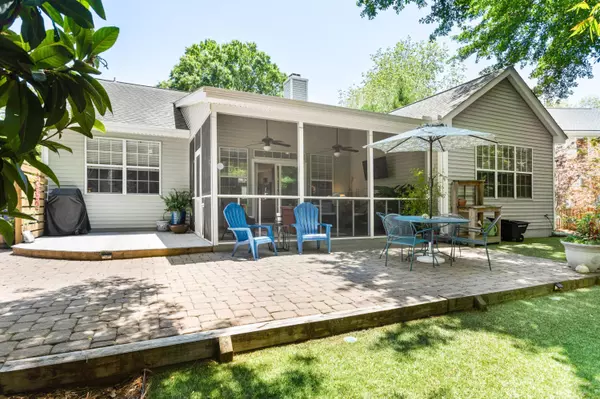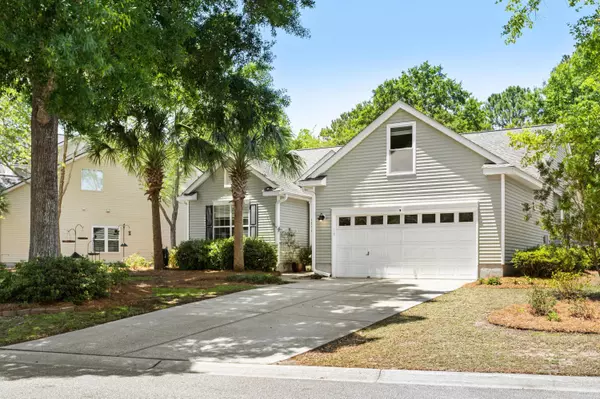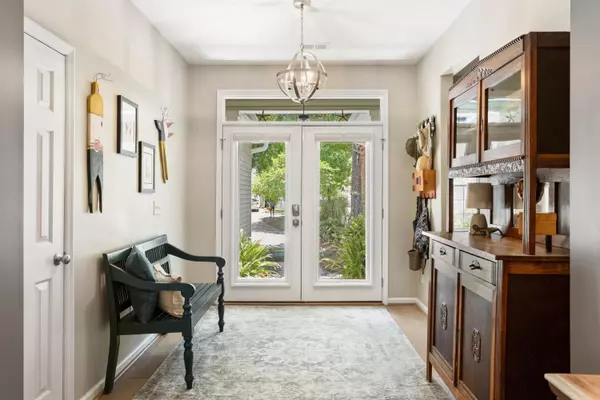Bought with BHHS Carolina Sun Real Estate
$850,000
$750,000
13.3%For more information regarding the value of a property, please contact us for a free consultation.
1231 Wild Olive Dr Mount Pleasant, SC 29464
3 Beds
3 Baths
2,118 SqFt
Key Details
Sold Price $850,000
Property Type Single Family Home
Sub Type Single Family Detached
Listing Status Sold
Purchase Type For Sale
Square Footage 2,118 sqft
Price per Sqft $401
Subdivision Seaside Farms
MLS Listing ID 22013327
Sold Date 07/06/22
Bedrooms 3
Full Baths 3
Year Built 1999
Lot Size 9,147 Sqft
Acres 0.21
Property Description
Wonderful 3BR/3BA house with FROG that could act as a fourth bedroom. This home and yard have been meticulously maintained and regularly updated and this location cannot be beat: Walking distance to the pool and park as well as the many great shops and restaurants in ''Downtown Seaside Farms.'' Enter the home through the full-light French doors into the spacious foyer. To the left is a small hallway leading to two bedrooms and a full bath. Continue straight into the large, open family room, dining area, and kitchen with hardwood floors. The family room features a wood-burning fireplace and built ins surrounding it. Sliding glass doors draw your eye through the family room to the screened porch and beautiful fenced-in back yard.The large master suite with vaulted ceiling also overlooks the back yard. The master bath features a separate soaking tub and tiled shower with frameless glass surround. Both main-level baths have tile flooring, custom white double-sink vanities, and custom plumbing and light fixtures. The laundry room, with custom cabinetry and storage closet, is off the kitchen and accesses the stairs to the FROG with its own full bath. The two-car garage is insulated and climate-controlled.
Previous Owner Improvements
-- Added granite countertops and stainless steel appliances
-- Added screened porch, new sliding glass door, gutters, Trex deck, patio, artificial turf, and fence (2014)
-- Replaced roof with 30-year architectural shingles (2014)
-- Replaced HVAC with 15 Seer Goodman (2014) and later added UV germicidal Irradiation light to it
-- Replaced upper kitchen cabinets and lower cabinet doors and drawer fronts (2015)
-- Added propane tank and gas lines for new gas range (2016) and Rinnai tankless water heater (2017)
-- Scraped ceilings
-- Added recessed lighting and all new light fixtures and replaced fans
-- Renovated bathrooms with Kraftmaid double sink vanities, tile flooring, new toilets, new soaking tub in master, and new shower with tile surround and frameless glass in master (2017)
-- Added FROG with its own full bath (2017)
-- Added new full light French doors in front (2017)
-- Added engineered wood floors i n main areas (2018)
-- Added custom built cabinets and stack washer and dryer to laundry room (2019)
-- Pipe burst in attic above front bedroom in Dec 2010 and then again in Jan 2018. After the Jan 2018 incident, the new pipes were insulated
2021 IMPROVEMENTS
-- NEW CARPET IN 2 BEDROOMS
-- NEW LAMINATE FLOORING IN 1 BEDROOM
-- NEW STAINLESS DISHWASHER
-- NEW MOEN KITCHEN FAUCET
-- NEW MITSUBISHI MINI SPLIT IN GARAGE
-- FOAM INSULATION IN GARAGE
Seaside Farms is the last subdivision off the Connector on your way to Isle of Palms (3 miles to the beach!) The community includes a commercial section with wonderful shops, restaurants, fitness and health facilities, Harris Teeter, Target, and more! You can walk or bike from this home to the neighborhood pool and play park as well as the commercial district, the beach, and Towne Center. Top notch school district. 15 minutes to downtown Charleston. This is a beautiful home in a terrific area and it won't last long!
Location
State SC
County Charleston
Area 42 - Mt Pleasant S Of Iop Connector
Rooms
Primary Bedroom Level Lower
Master Bedroom Lower Ceiling Fan(s), Walk-In Closet(s)
Interior
Interior Features Ceiling - Smooth, High Ceilings, Garden Tub/Shower, Walk-In Closet(s), Ceiling Fan(s), Eat-in Kitchen, Family, Frog Attached, Living/Dining Combo
Heating Electric, Forced Air
Cooling Central Air
Flooring Ceramic Tile, Wood
Fireplaces Number 1
Fireplaces Type Family Room, One, Wood Burning
Laundry Laundry Room
Exterior
Garage Spaces 2.0
Fence Fence - Wooden Enclosed
Community Features Park, Pool, Trash, Walk/Jog Trails
Utilities Available Dominion Energy, Mt. P. W/S Comm
Roof Type Architectural
Porch Deck, Patio, Screened
Total Parking Spaces 2
Building
Lot Description 0 - .5 Acre
Story 1
Foundation Raised Slab, Slab
Sewer Public Sewer
Water Public
Architectural Style Ranch
Level or Stories One, One and One Half
New Construction No
Schools
Elementary Schools Mamie Whitesides
Middle Schools Moultrie
High Schools Lucy Beckham
Others
Financing Any, Cash, Conventional
Special Listing Condition Flood Insurance
Read Less
Want to know what your home might be worth? Contact us for a FREE valuation!

Our team is ready to help you sell your home for the highest possible price ASAP






