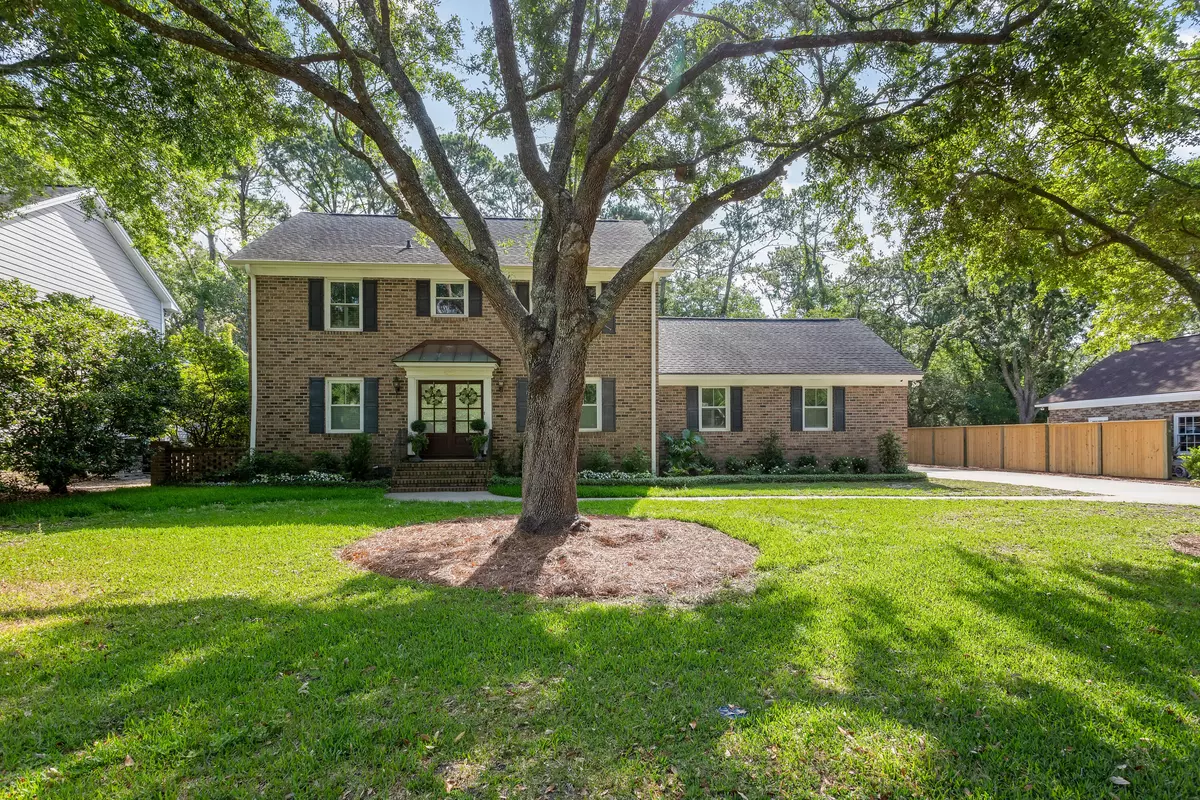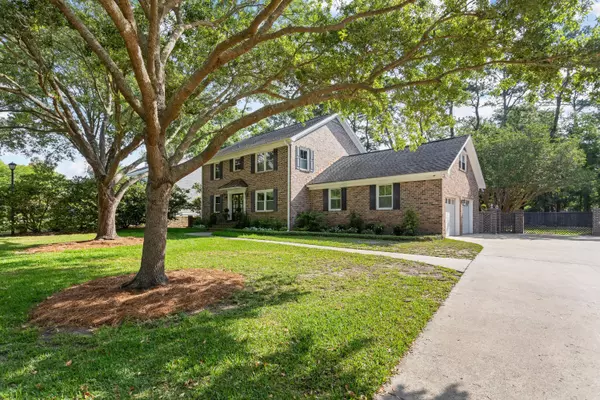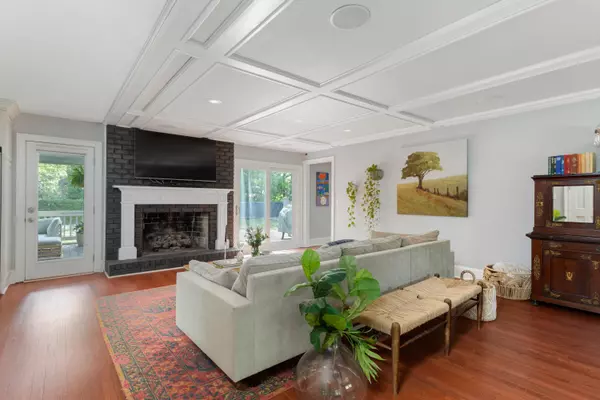Bought with The Cassina Group
$1,578,500
$1,600,000
1.3%For more information regarding the value of a property, please contact us for a free consultation.
769 Creekside Dr Mount Pleasant, SC 29464
4 Beds
3.5 Baths
2,997 SqFt
Key Details
Sold Price $1,578,500
Property Type Single Family Home
Listing Status Sold
Purchase Type For Sale
Square Footage 2,997 sqft
Price per Sqft $526
Subdivision Creekside Park
MLS Listing ID 22014329
Sold Date 07/15/22
Bedrooms 4
Full Baths 3
Half Baths 1
Year Built 1975
Lot Size 0.330 Acres
Acres 0.33
Property Description
769 Creekside Dr presents a great opportunity for this turnkey home located in the desirable Creekside neighborhood and just steps away from the private neighborhood boat landing and the Creekside Tennis and Swim Club. Step inside to be greeted with stunning hardwood floors leading you throughout the open floorplan design that is perfect for entertaining family and friends. The expansive kitchen features quartz countertops, stainless appliance package, wrap around custom cabinetry, large island, pantry, and wet bar and located near the formal dining room accented with eloquent wainscoting. Enjoy the gorgeous summer weather from the spacious, screened in back porch overlooking the huge fenced in back yard with mature landscaping........Heading upstairs, you will find the generous master suite along with additional guest bedrooms with Jack & Jill bath and a home office. The master suite is complete with vaulted, exposed beam ceiling and spacious bathroom with dual vanity and a stone walk-in shower featuring dual heads. Above the two car garage and with dedicated separate access is the perfect mother in-law suite featuring a small kitchenette and full ensuite bath. Only minutes from Downtown Charleston, Shem Creek, and Sullivans Island this location can't be beat!
Location
State SC
County Charleston
Area 42 - Mt Pleasant S Of Iop Connector
Rooms
Primary Bedroom Level Upper
Master Bedroom Upper Ceiling Fan(s), Dual Masters, Walk-In Closet(s)
Interior
Interior Features Beamed Ceilings, Ceiling - Smooth, High Ceilings, Kitchen Island, Walk-In Closet(s), Wet Bar, Ceiling Fan(s), Family, Formal Living, Entrance Foyer, Frog Attached, Living/Dining Combo, Office, Pantry
Heating Heat Pump
Cooling Central Air
Flooring Ceramic Tile, Wood
Fireplaces Number 1
Fireplaces Type Living Room, One, Wood Burning
Laundry Laundry Room
Exterior
Exterior Feature Lawn Irrigation, Lawn Well
Garage Spaces 2.0
Fence Privacy, Fence - Wooden Enclosed
Community Features Boat Ramp, Clubhouse, Club Membership Available, Pool, Tennis Court(s), Trash
Utilities Available Dominion Energy, Mt. P. W/S Comm
Roof Type Asphalt
Porch Deck, Patio, Screened
Total Parking Spaces 2
Building
Lot Description 0 - .5 Acre, High, Interior Lot, Level
Story 2
Foundation Crawl Space
Sewer Public Sewer
Water Public
Architectural Style Traditional
Level or Stories Two
New Construction No
Schools
Elementary Schools James B Edwards
Middle Schools Moultrie
High Schools Lucy Beckham
Others
Financing Any, Cash, Conventional
Read Less
Want to know what your home might be worth? Contact us for a FREE valuation!

Our team is ready to help you sell your home for the highest possible price ASAP






