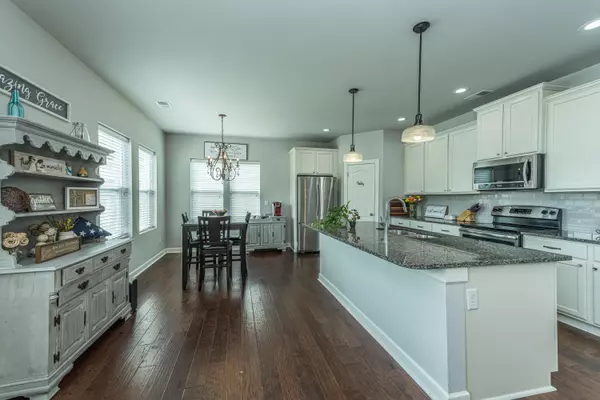Bought with Brand Name Real Estate
$365,000
$365,000
For more information regarding the value of a property, please contact us for a free consultation.
570 Crossland Dr Moncks Corner, SC 29461
3 Beds
2.5 Baths
1,750 SqFt
Key Details
Sold Price $365,000
Property Type Single Family Home
Sub Type Single Family Detached
Listing Status Sold
Purchase Type For Sale
Square Footage 1,750 sqft
Price per Sqft $208
Subdivision Foxbank Plantation
MLS Listing ID 22015964
Sold Date 07/21/22
Bedrooms 3
Full Baths 2
Half Baths 1
Year Built 2015
Lot Size 6,534 Sqft
Acres 0.15
Property Description
This 2x6 Constructed David Weekley Home is Energy Certified & located on a quiet street in Foxbank Plantation. The original owners have greatly maintained this home & hate to leave it & their neighbors. The open floorplan features 3 Bedrooms & 2.5 Baths, 2-Story Great Room, Lg Dining Area, & Huge coat closet that extends under the stairs (makes a great playhouse). The Kitchen has Granite Counters, Upgraded Cabinets, Subway Tile Backsplash, Stainless Appliances, Walk-in Pantry, & the entire Downstairs has engineered wood floors. There are blinds on most windows, pre-wire for sound system, gutters, & tankless water heater. Owner has added an oversized patio w/footers that would accommodate a pergola, 10 x 16 Storage Shed, & Privacy Fence. This Foxbank community also offers great amenities:Community pool and lap pool, children's park, nature trails, exercise gym, community pavilion, stocked ponds and lake! There are also shops and restaurants conveniently located in the community. This is a MUST-SEE home and community!
Location
State SC
County Berkeley
Area 73 - G. Cr./M. Cor. Hwy 17A-Oakley-Hwy 52
Rooms
Primary Bedroom Level Upper
Master Bedroom Upper Ceiling Fan(s), Garden Tub/Shower, Walk-In Closet(s)
Interior
Interior Features Ceiling - Smooth, Tray Ceiling(s), High Ceilings, Garden Tub/Shower, Kitchen Island, Walk-In Closet(s), Ceiling Fan(s), Eat-in Kitchen, Entrance Foyer, Great, Loft, Pantry
Cooling Central Air
Flooring Ceramic Tile
Laundry Laundry Room
Exterior
Exterior Feature Balcony
Garage Spaces 2.0
Fence Fence - Wooden Enclosed
Community Features Fitness Center, Park, Pool, Walk/Jog Trails
Utilities Available BCW & SA, Berkeley Elect Co-Op, Dominion Energy
Roof Type Asphalt
Porch Patio, Front Porch
Parking Type 2 Car Garage, Attached, Garage Door Opener
Total Parking Spaces 2
Building
Lot Description 0 - .5 Acre, Interior Lot, Level
Story 2
Foundation Slab
Sewer Public Sewer
Water Public
Architectural Style Traditional
Level or Stories Two
New Construction No
Schools
Elementary Schools Foxbank
Middle Schools Berkeley
High Schools Berkeley
Others
Financing Cash, Conventional, FHA, USDA Loan, VA Loan
Read Less
Want to know what your home might be worth? Contact us for a FREE valuation!

Our team is ready to help you sell your home for the highest possible price ASAP






