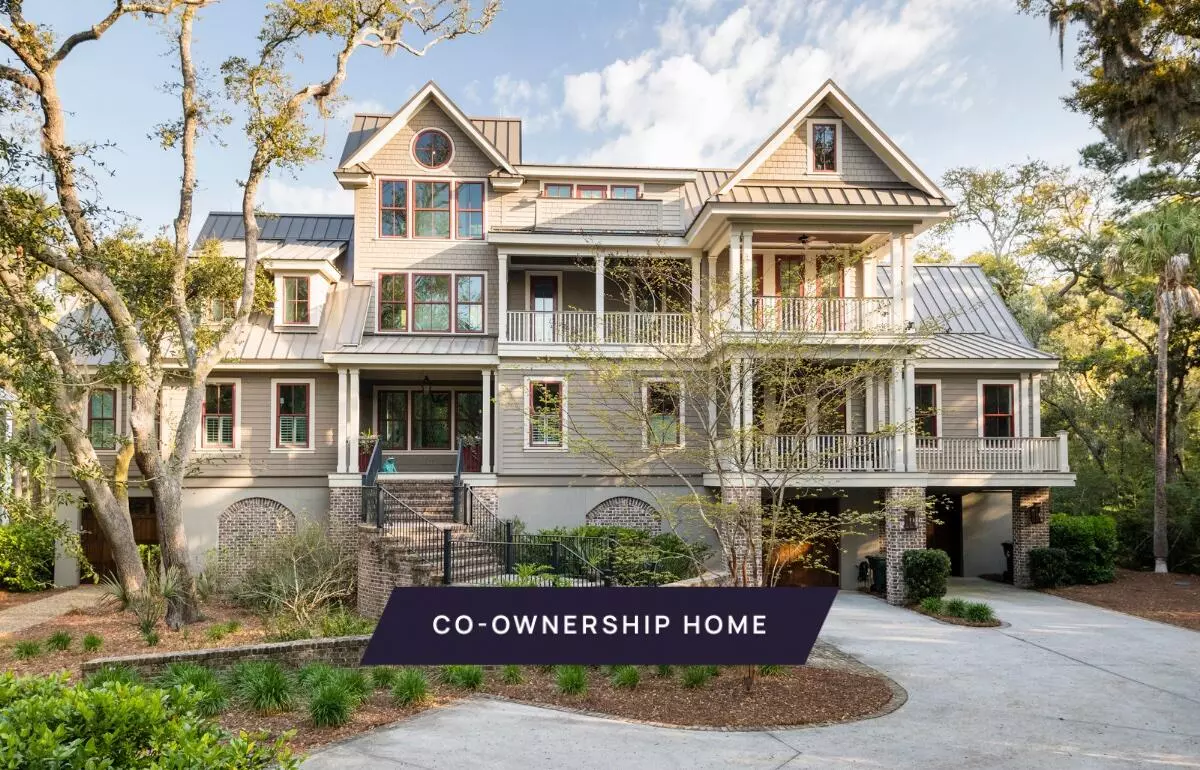Bought with Pam Harrington Exclusives
$896,000
$896,000
For more information regarding the value of a property, please contact us for a free consultation.
34 Eugenia Avenue Kiawah Island, SC 29455
4 Beds
5.5 Baths
5,011 SqFt
Key Details
Sold Price $896,000
Property Type Single Family Home
Sub Type Fractional Ownership
Listing Status Sold
Purchase Type For Sale
Square Footage 5,011 sqft
Price per Sqft $178
Subdivision Kiawah Island
MLS Listing ID 22013679
Sold Date 07/20/22
Bedrooms 4
Full Baths 5
Half Baths 1
Year Built 2017
Lot Size 0.570 Acres
Acres 0.57
Property Description
Own one-eighth of this professionally managed, turnkey home. 34 Eugenia offers a saltwater pool, multiple decks and a screen porch - all just a minute from the beach. The open plan living space has a fireplace and sliding doors to the pool deck. The kitchen features an island, breakfast bar, high-end appliances, and a pantry with a second fridge. The primary bedroom has a bathroom with two vanities, tiled shower and soaking tub. An office, mudroom and full bath round out the main floor. The second floor has a family room opening to two decks, two en suite bedrooms and a flex space. The third floor is a guest suite with a kitchenette and rooftop decks. The home is currently undergoing a design refresh.
Location
State SC
County Charleston
Area 25 - Kiawah
Rooms
Primary Bedroom Level Lower
Master Bedroom Lower Ceiling Fan(s), Garden Tub/Shower, Walk-In Closet(s)
Interior
Interior Features Ceiling - Cathedral/Vaulted, Ceiling - Smooth, Tray Ceiling(s), High Ceilings, Elevator, Garden Tub/Shower, Kitchen Island, Walk-In Closet(s), Eat-in Kitchen, Family, Entrance Foyer, Great, Living/Dining Combo, Study, Utility
Heating Heat Pump
Cooling Central Air
Flooring Ceramic Tile, Stone, Wood
Fireplaces Type Bath, Bedroom, Family Room, Great Room, Kitchen, Three +
Laundry Laundry Room
Exterior
Exterior Feature Balcony
Garage Spaces 4.0
Pool Pool - Elevated
Community Features Boat Ramp, Clubhouse, Dock Facilities, Gated, Park, Pool, Security, Tennis Court(s), Walk/Jog Trails
Waterfront Description Beach Access
Roof Type Metal
Porch Deck, Front Porch, Screened
Parking Type 4 Car Garage
Total Parking Spaces 4
Private Pool true
Building
Lot Description .5 - 1 Acre
Story 3
Foundation Crawl Space, Pillar/Post/Pier
Sewer Public Sewer
Water Public
Level or Stories 3 Stories
New Construction No
Schools
Elementary Schools Mt. Zion
Middle Schools Haut Gap
High Schools St. Johns
Others
Financing Cash, Conventional
Read Less
Want to know what your home might be worth? Contact us for a FREE valuation!

Our team is ready to help you sell your home for the highest possible price ASAP






