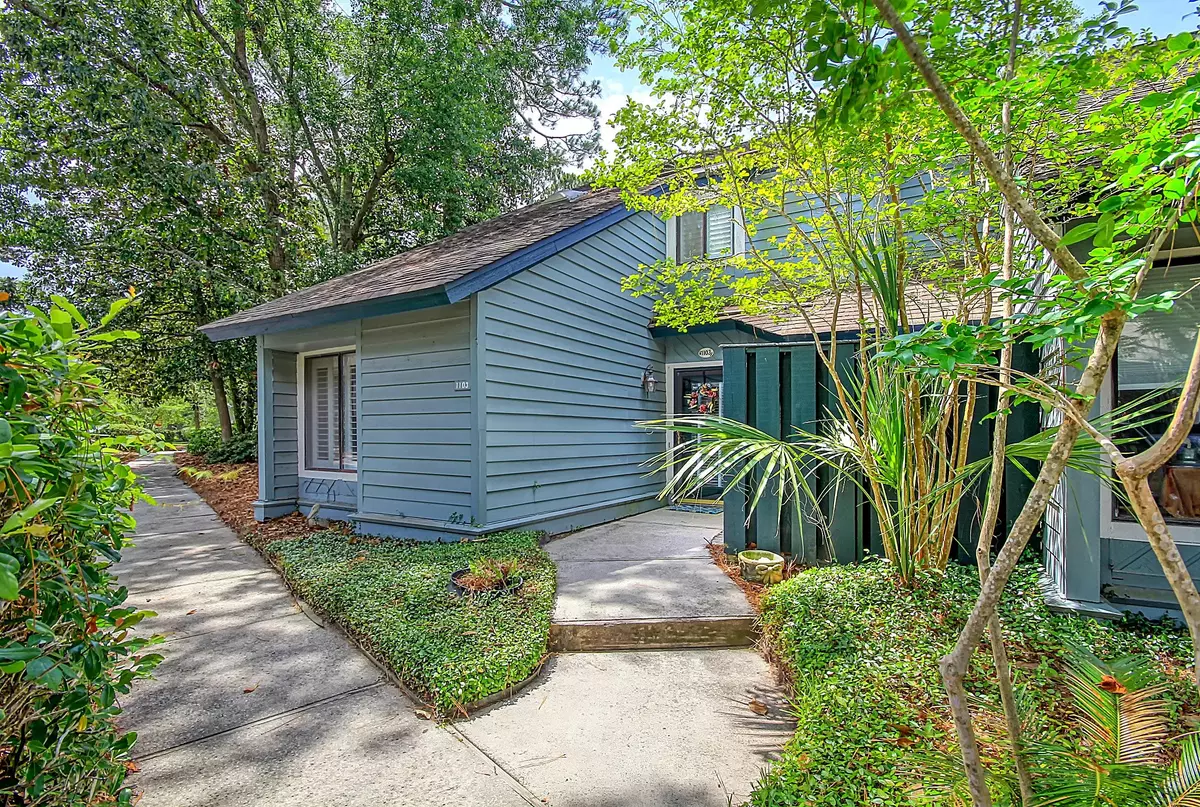Bought with Carolina One Real Estate
$415,000
$410,000
1.2%For more information regarding the value of a property, please contact us for a free consultation.
1103 Hidden Cove Dr #69 Mount Pleasant, SC 29464
3 Beds
3 Baths
1,812 SqFt
Key Details
Sold Price $415,000
Property Type Condo
Sub Type Condominium
Listing Status Sold
Purchase Type For Sale
Square Footage 1,812 sqft
Price per Sqft $229
Subdivision Snee Farm Lakes
MLS Listing ID 22015325
Sold Date 07/22/22
Bedrooms 3
Full Baths 3
Year Built 1984
Property Description
This charming 3 bedroom, 3 bathroom townhome is conveniently located in the heart of Mount Pleasant, just minutes from the Towne Centre, 526 access, and IOP connector to the beach! The downstairs features a bedroom with attached full bathroom, kitchen, dining room, laundry room, and spacious living room with a wood-burning fireplace. On the second floor, there are two bedrooms, each with their own full bathroom and upgraded plantation blinds. There is a private screened-in porch with a pond-view for entertaining. The community pool is just a short walk away. Plenty of parking is available in front of the townhome. A new HVAC unit was installed 2 years ago. The refrigerator, washer, and dryer convey with an acceptable offer. The regime fee is $437 per month and covers the drywall out, roof,water, exterior maintenance, landscaping, pool, common areas, termite bond, and pest control. Flood insurance is not required. This townhome is a great investment opportunity!
Location
State SC
County Charleston
Area 42 - Mt Pleasant S Of Iop Connector
Rooms
Primary Bedroom Level Upper
Master Bedroom Upper Ceiling Fan(s), Walk-In Closet(s)
Interior
Interior Features Ceiling - Cathedral/Vaulted, High Ceilings, Walk-In Closet(s), Ceiling Fan(s), Family, Entrance Foyer, Separate Dining
Heating Electric, Heat Pump
Cooling Central Air
Flooring Ceramic Tile, Vinyl, Wood
Fireplaces Number 1
Fireplaces Type Family Room, One, Wood Burning
Laundry Laundry Room
Exterior
Fence Partial
Community Features Lawn Maint Incl, Pool, Trash
Utilities Available Dominion Energy, Mt. P. W/S Comm
Waterfront Description Pond, Pond Site
Roof Type Asphalt
Porch Screened
Parking Type Off Street
Building
Lot Description 0 - .5 Acre
Story 2
Foundation Slab
Sewer Public Sewer
Water Public
Level or Stories Two
New Construction No
Schools
Elementary Schools James B Edwards
Middle Schools Moultrie
High Schools Lucy Beckham
Others
Financing Cash, Conventional
Read Less
Want to know what your home might be worth? Contact us for a FREE valuation!

Our team is ready to help you sell your home for the highest possible price ASAP






