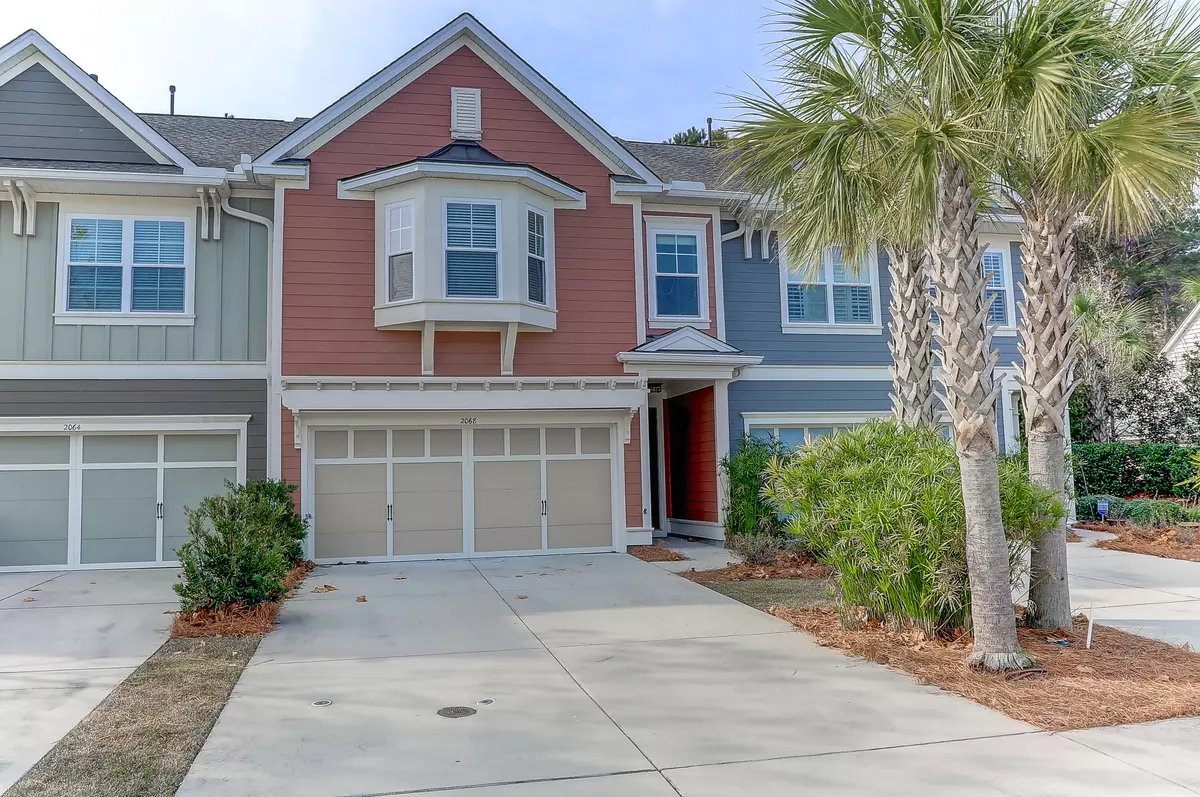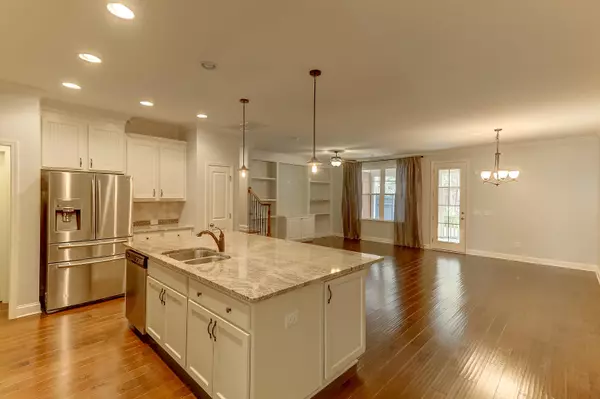Bought with Brand Name Real Estate
$525,000
$550,000
4.5%For more information regarding the value of a property, please contact us for a free consultation.
2068 Kings Gate Ln Mount Pleasant, SC 29466
3 Beds
2.5 Baths
2,245 SqFt
Key Details
Sold Price $525,000
Property Type Townhouse
Sub Type Townhouse
Listing Status Sold
Purchase Type For Sale
Square Footage 2,245 sqft
Price per Sqft $233
Subdivision Dunes West
MLS Listing ID 22015670
Sold Date 07/15/22
Bedrooms 3
Full Baths 2
Half Baths 1
Year Built 2012
Lot Size 2,613 Sqft
Acres 0.06
Property Description
Welcome to 2068 Kings Gate Lane! This beautiful 3 bedroom/2.5 bath townhome is in the desirable Dunes West subdivision. The open floor plan is perfect for entertaining and is appointed with custom upgrades throughout... custom stone tile back-splash in kitchen, upgraded wood floor, upgraded granite counter-tops and island, wood stairs with wrought iron baluster, custom built-in closet organizers in all three bedrooms, custom tile in master bath, built-in cabinets in laundry room, custom built-in bookcase and storage cabinet in alcove at top of the stairs by the loft area. Upstairs is the spacious master suite, which includes a wonderful sitting area, generous size master bath and walk-in closet. Two additional bedrooms with another full bath are upstairs, along with a loft area,which is a great flex space. The screened porch is the perfect place to unwind, as you enjoy the private backyard oasis. Dunes West is centrally located to restaurants, schools, beaches, shopping, parks, downtown Charleston, and much more.
Location
State SC
County Charleston
Area 41 - Mt Pleasant N Of Iop Connector
Rooms
Primary Bedroom Level Upper
Master Bedroom Upper Ceiling Fan(s), Garden Tub/Shower, Walk-In Closet(s)
Interior
Interior Features Ceiling - Smooth, High Ceilings, Garden Tub/Shower, Walk-In Closet(s), Ceiling Fan(s), Eat-in Kitchen, Great, Pantry, Separate Dining
Heating Heat Pump
Cooling Central Air
Flooring Ceramic Tile, Wood
Laundry Laundry Room
Exterior
Garage Spaces 2.0
Fence Partial
Community Features Trash, Walk/Jog Trails
Utilities Available Dominion Energy, Mt. P. W/S Comm
Roof Type Architectural
Porch Screened
Parking Type 2 Car Garage, Attached, Garage Door Opener
Total Parking Spaces 2
Building
Lot Description Wooded
Story 2
Foundation Slab
Sewer Public Sewer
Water Public
Level or Stories Two
New Construction No
Schools
Elementary Schools Charles Pinckney Elementary
Middle Schools Cario
High Schools Wando
Others
Financing Cash, Conventional
Read Less
Want to know what your home might be worth? Contact us for a FREE valuation!

Our team is ready to help you sell your home for the highest possible price ASAP






