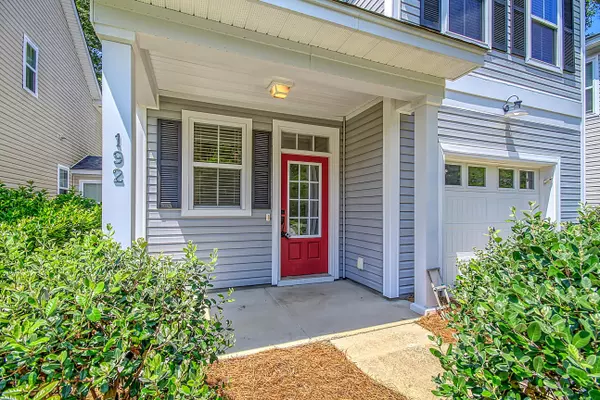Bought with The Southern Estates Team dba Legend Realty
$355,000
$349,000
1.7%For more information regarding the value of a property, please contact us for a free consultation.
192 Larissa Dr Charleston, SC 29414
3 Beds
2.5 Baths
1,432 SqFt
Key Details
Sold Price $355,000
Property Type Single Family Home
Sub Type Single Family Detached
Listing Status Sold
Purchase Type For Sale
Square Footage 1,432 sqft
Price per Sqft $247
Subdivision Grand Oaks Plantation
MLS Listing ID 22016211
Sold Date 07/20/22
Bedrooms 3
Full Baths 2
Half Baths 1
Year Built 2013
Lot Size 3,484 Sqft
Acres 0.08
Property Description
Welcome home to Grand Oaks living at it's finest. 192 Larissa drive is a beautifully maintained 3 bedroom, 2 and a half bath home that is ready to meet and exceed all of your expectations. With a great community pool, sidewalks throughout, Bees Ferry Rec Center and tennis courts, Harris Teeter, dining, and shopping, and seriously close to everything Charleston has to offer what's not to love??? The home boasts beautiful wood flooring on the main level that connects dining, kitchen and the living space. The Kitchen is the center piece with large dark wood cabinets, miles and miles of Corian countertops, gas cooktop and designer appliances. Entertaining is easy in this open floor plan and design. Upstairs you will find 2 spacious bedrooms joined by and Jack and Jill bath. The laundryroom is also upstairs which makes it convenient being next to the bedrooms. The owners suite is large and has the option of not one but two walk in closets along with a large bathroom area. Off the back of the home you'll find a great sized patio perfect for grilling out. The privacy fence will give you a little space from the neighbors and prevent them from coming over and seeing what you're grilling. Also found in the back of the home are 2 separate storage spaces that are under lock and key. This amazing home is ready for you to come and make it yours.
Location
State SC
County Charleston
Area 12 - West Of The Ashley Outside I-526
Region The Commons
City Region The Commons
Rooms
Master Bedroom Multiple Closets
Interior
Interior Features Ceiling - Smooth, High Ceilings, Kitchen Island, Eat-in Kitchen, Family, Entrance Foyer, Pantry
Heating Natural Gas
Cooling Central Air
Flooring Laminate, Vinyl
Laundry Laundry Room
Exterior
Garage Spaces 1.0
Fence Privacy, Vinyl
Community Features Lawn Maint Incl, Pool, Walk/Jog Trails
Utilities Available Charleston Water Service, Dominion Energy
Roof Type Architectural, Asphalt
Parking Type 1 Car Garage, Attached
Total Parking Spaces 1
Building
Lot Description 0 - .5 Acre
Story 2
Foundation Slab
Sewer Public Sewer
Water Public
Architectural Style Traditional
Level or Stories Two
New Construction No
Schools
Elementary Schools Drayton Hall
Middle Schools C E Williams
High Schools West Ashley
Others
Financing Cash, Conventional, FHA, VA Loan
Read Less
Want to know what your home might be worth? Contact us for a FREE valuation!

Our team is ready to help you sell your home for the highest possible price ASAP






