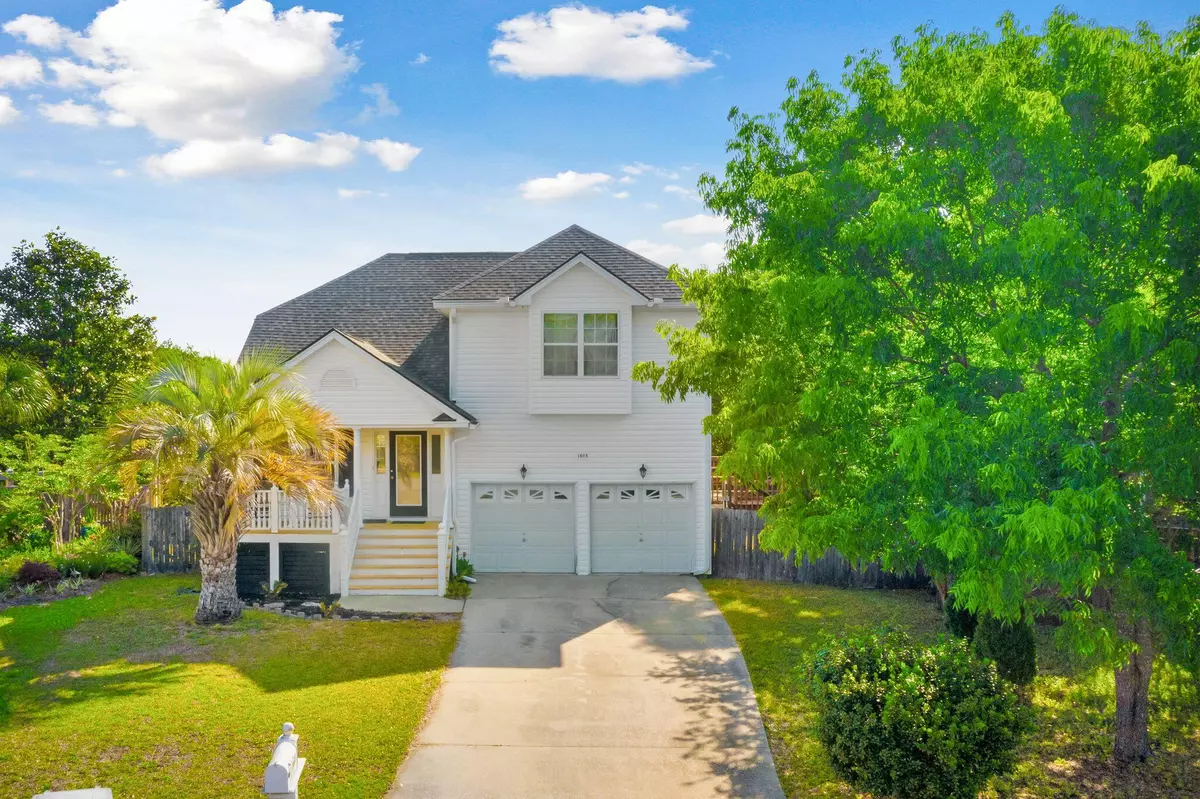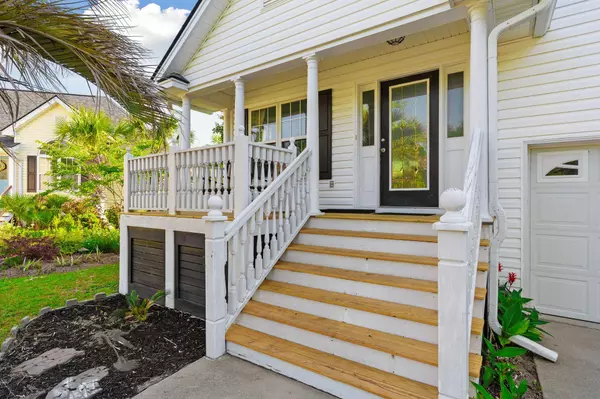Bought with Abode Real Estate Group LLC
$540,000
$527,900
2.3%For more information regarding the value of a property, please contact us for a free consultation.
1603 Angelfish Ct Charleston, SC 29412
3 Beds
2.5 Baths
1,601 SqFt
Key Details
Sold Price $540,000
Property Type Single Family Home
Sub Type Single Family Detached
Listing Status Sold
Purchase Type For Sale
Square Footage 1,601 sqft
Price per Sqft $337
Subdivision Ocean Neighbors
MLS Listing ID 22011935
Sold Date 07/19/22
Bedrooms 3
Full Baths 2
Half Baths 1
Year Built 1999
Lot Size 0.260 Acres
Acres 0.26
Property Description
Located in the desired Ocean Neighbors community on James Island, this home is on a private, cul-de-sac lot and is less than 10 minutes from Folly Beach and 15 minutes to downtown Charleston. As you enter, you are greeted with beautiful hardwood floors which flow through the main living spaces on the first floor. The living room which features high, vaulted ceilings and a gas fireplace flows seamlessly into the spacious dining room. The kitchen is equipped with stainless steel appliances and an abundance of cabinet space as well as an eat-in kitchen to enjoy your morning coffee and breakfast. The first floor also features a mudroom and half bathroom. Upstairs you will find the primary bedroom with tray ceilings, walk-in closet, and an en suite bathroom with dual vanities and separateshower and garden tub. There are two guest bedrooms with a Jack and Jill bathroom. In working with a surveyor, the seller cleared, graded, and seeded the backyard to make it the biggest in the neighborhood! It is also very private as it backs up to a tidal creek and wooded view.
Additional items to note:
There is a 600 sqft loft in the garage for added storage
Roof was replaced in 2020 with a 7 year warranty
HVAC is 2.5 years old with a 5 year warranty
Plumbing was extended to include an outdoor shower
Additional storage underneath house
Front porch was rebuilt and completely new
Interior pictures will be added later today.
Location
State SC
County Charleston
Area 21 - James Island
Rooms
Master Bedroom Ceiling Fan(s), Garden Tub/Shower, Walk-In Closet(s)
Interior
Interior Features Ceiling - Cathedral/Vaulted, Ceiling - Smooth, Tray Ceiling(s), Garden Tub/Shower, Walk-In Closet(s), Ceiling Fan(s), Eat-in Kitchen, Family, Separate Dining
Heating Electric
Cooling Central Air
Flooring Ceramic Tile, Wood
Fireplaces Number 1
Fireplaces Type Family Room, Gas Log, One
Exterior
Garage Spaces 2.0
Fence Partial
Community Features Park, Trash
Utilities Available Charleston Water Service, Dominion Energy
Waterfront Description Tidal Creek
Porch Deck, Front Porch
Parking Type 2 Car Garage, Attached
Total Parking Spaces 2
Building
Lot Description 0 - .5 Acre, Cul-De-Sac, Wooded
Story 2
Foundation Crawl Space
Sewer Public Sewer
Water Public
Architectural Style Traditional
Level or Stories Two
New Construction No
Schools
Elementary Schools James Island
Middle Schools Camp Road
High Schools James Island Charter
Others
Financing Cash, Conventional, 1031 Exchange, FHA, VA Loan
Read Less
Want to know what your home might be worth? Contact us for a FREE valuation!

Our team is ready to help you sell your home for the highest possible price ASAP






