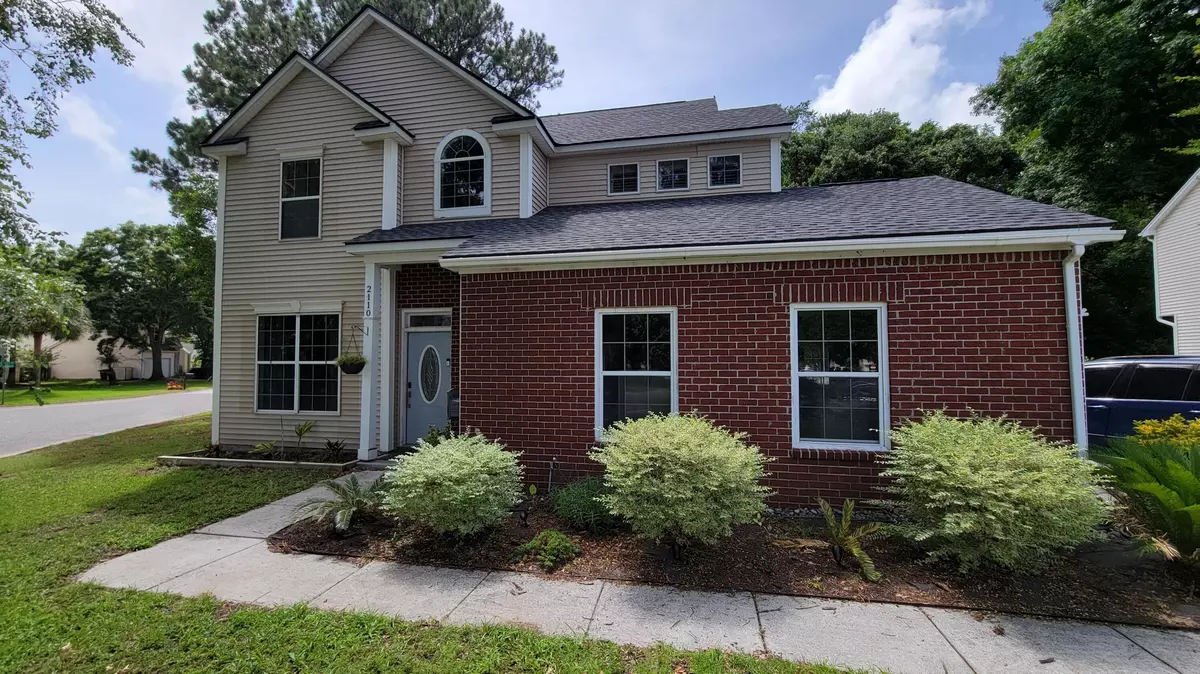Bought with BHHS Carolina Sun Real Estate
$525,000
$575,000
8.7%For more information regarding the value of a property, please contact us for a free consultation.
2110 Country Manor Dr Mount Pleasant, SC 29466
3 Beds
2.5 Baths
1,648 SqFt
Key Details
Sold Price $525,000
Property Type Single Family Home
Sub Type Single Family Detached
Listing Status Sold
Purchase Type For Sale
Square Footage 1,648 sqft
Price per Sqft $318
Subdivision Waters Edge
MLS Listing ID 22013927
Sold Date 07/22/22
Bedrooms 3
Full Baths 2
Half Baths 1
Year Built 1996
Lot Size 7,405 Sqft
Acres 0.17
Property Description
Fantastic Home located on the corner of a cul-de sac. This home offer three bedrooms, 2.5 baths and open kitchen to family room concept. There have been many upgrades to the house, including new wood flooring, shiplap walls, built-ins and new roof. The kitchen offers butcher block counter tops and open shelving which adds to the open feel of the kitchen/living room. The living room offers a brick fireplace that has been converted to an electric fireplace that is perfect for taking the chill out of our winter nights. There is a nice fenced backyard (great for pets and small children), with fruit trees. Off the living room there is a covered deck, the perfect place to relax at the end of the day. There is also oversized two car garage.Only minutes to the Isle of Palms Connector, Towne Center, Seaside Farms and I526. Low annual HOA fees.
Location
State SC
County Charleston
Area 41 - Mt Pleasant N Of Iop Connector
Rooms
Primary Bedroom Level Upper
Master Bedroom Upper Ceiling Fan(s), Garden Tub/Shower, Walk-In Closet(s)
Interior
Interior Features Ceiling - Cathedral/Vaulted, Ceiling - Smooth, High Ceilings, Kitchen Island, Walk-In Closet(s), Living/Dining Combo, Pantry, Separate Dining
Heating Heat Pump
Cooling Central Air
Flooring Wood
Fireplaces Number 1
Fireplaces Type Living Room, One
Exterior
Exterior Feature Lawn Irrigation
Garage Spaces 2.0
Fence Fence - Wooden Enclosed
Utilities Available Dominion Energy, Mt. P. W/S Comm
Roof Type Architectural
Porch Deck
Parking Type 2 Car Garage
Total Parking Spaces 2
Building
Lot Description 0 - .5 Acre, Cul-De-Sac
Story 2
Foundation Slab
Sewer Public Sewer
Water Public
Architectural Style Traditional
Level or Stories Two
New Construction No
Schools
Elementary Schools Mamie Whitesides
Middle Schools Moultrie
High Schools Wando
Others
Financing Any,Cash,Conventional
Read Less
Want to know what your home might be worth? Contact us for a FREE valuation!

Our team is ready to help you sell your home for the highest possible price ASAP






