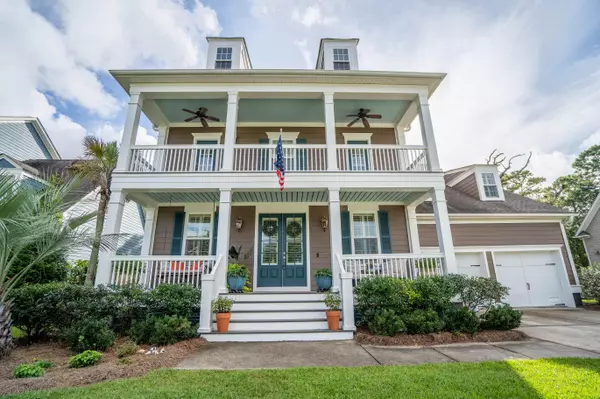Bought with ChuckTown Homes Powered By Keller Williams
$955,678
$965,000
1.0%For more information regarding the value of a property, please contact us for a free consultation.
2997 Sturbridge Rd Mount Pleasant, SC 29466
6 Beds
5 Baths
3,850 SqFt
Key Details
Sold Price $955,678
Property Type Single Family Home
Sub Type Single Family Detached
Listing Status Sold
Purchase Type For Sale
Square Footage 3,850 sqft
Price per Sqft $248
Subdivision Dunes West
MLS Listing ID 21024853
Sold Date 11/08/21
Bedrooms 6
Full Baths 5
Year Built 2012
Lot Size 0.400 Acres
Acres 0.4
Property Description
Welcome to 2997 Sturbridge Road in Dunes West, Marsh Cove neighborhood. Dunes West is a gated country club community. This home backs up to a wooded lot and marsh. Front porches on the first and second story are inviting and allow you to catch up with the neighbors. The backyard, however, will be your oasis. An in ground pool (built in 2018) is surrounded by brick pavers with plenty of patio space, including an outdoor kitchen and fire-pit for relaxing and entertaining. The home is a spacious 6 bedroom, 5 full bathrooms on three floors. The kitchen and great room are the heart of the home. The first floor includes a bedroom and full bath, making it perfect for a mother-in-law suite. Hardwood floors are throughout the first floor with all bedrooms carpeted and bathrooms tiled.The master bedroom, on the second floor, has a large master bath with dual sinks, shower, jetted tub and dual walk-in closets. Three additional bedrooms and two full baths are on the second floor, in addition to the laundry room. The third floor is large bedroom with a full bath and walk in closet. This room could be used as a game room, office, or man room. This home is part a sought-after family friendly neighborhood in Dunes West. The backyard has mature landscaping creating privacy. You need to see this beautiful home to fully appreciate it.
Location
State SC
County Charleston
Area 41 - Mt Pleasant N Of Iop Connector
Region Marsh Cove
City Region Marsh Cove
Rooms
Primary Bedroom Level Upper
Master Bedroom Upper Ceiling Fan(s), Garden Tub/Shower, Multiple Closets, Walk-In Closet(s)
Interior
Interior Features Ceiling - Smooth, Tray Ceiling(s), High Ceilings, Garden Tub/Shower, Walk-In Closet(s), Ceiling Fan(s), Eat-in Kitchen, Family, Formal Living, Entrance Foyer, Frog Attached, Great, Pantry
Heating Electric
Cooling Central Air
Flooring Ceramic Tile, Wood
Fireplaces Number 1
Fireplaces Type Great Room, One
Laundry Dryer Connection, Laundry Room
Exterior
Exterior Feature Lawn Irrigation, Lighting
Garage Spaces 2.0
Fence Fence - Wooden Enclosed
Pool In Ground
Community Features Boat Ramp, Clubhouse, Dock Facilities, Fitness Center, Gated, Golf Membership Available, Park, Pool, RV/Boat Storage, Tennis Court(s), Trash, Walk/Jog Trails
Utilities Available Dominion Energy, Mt. P. W/S Comm
Roof Type Architectural
Porch Patio, Front Porch, Screened
Parking Type 2 Car Garage, Garage Door Opener
Total Parking Spaces 2
Private Pool true
Building
Lot Description 0 - .5 Acre
Story 3
Foundation Crawl Space
Sewer Public Sewer
Water Public
Architectural Style Traditional
Level or Stories 3 Stories
New Construction No
Schools
Elementary Schools Charles Pinckney Elementary
Middle Schools Cario
High Schools Wando
Others
Financing Any, Cash, Conventional, FHA, VA Loan
Special Listing Condition Flood Insurance
Read Less
Want to know what your home might be worth? Contact us for a FREE valuation!

Our team is ready to help you sell your home for the highest possible price ASAP






