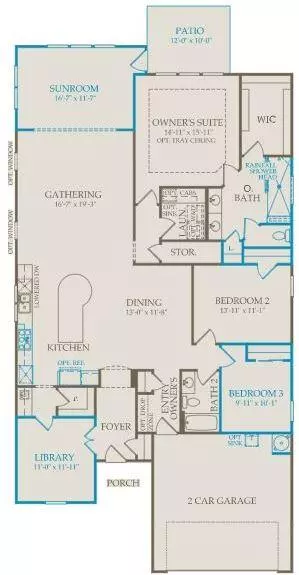Bought with Carolina One Real Estate
$615,015
$606,015
1.5%For more information regarding the value of a property, please contact us for a free consultation.
6073 Wilkes Pond Dr Hollywood, SC 29449
3 Beds
2 Baths
2,165 SqFt
Key Details
Sold Price $615,015
Property Type Single Family Home
Sub Type Single Family Detached
Listing Status Sold
Purchase Type For Sale
Square Footage 2,165 sqft
Price per Sqft $284
Subdivision Stono Ferry
MLS Listing ID 22004905
Sold Date 07/28/22
Bedrooms 3
Full Baths 2
Year Built 2022
Lot Size 7,405 Sqft
Acres 0.17
Property Description
Under Costruction! Expected to be complete by July of 2022. The single story Martin Ray new home plan offers a large kitchen perfect for entertaining, open dining and gathering area, versatile flex space, and a huge pantry. This beautiful home includes a sunroom overlooking the Stono Links Golf Course. Upgrades chosen for this home include owners bath walk-in super shower, gourmet kitchen layout, upgraded cabinets, scratch resistant laminate flooring, quartz counters, upgraded trim package, upgraded nickel finishes and much more! In addition to stunning golf course views and options golf club membership, residents enjoy a resort style salt water pool and pavilion overlooking the Stono Links Course.
Location
State SC
County Charleston
Area 13 - West Of The Ashley Beyond Rantowles Creek
Region The Reserve at Stono Ferry
City Region The Reserve at Stono Ferry
Rooms
Primary Bedroom Level Lower
Master Bedroom Lower Walk-In Closet(s)
Interior
Interior Features Ceiling - Smooth, High Ceilings, Kitchen Island, Walk-In Closet(s), Eat-in Kitchen, Great, Pantry, Study, Sun
Heating Electric
Cooling Central Air
Flooring Ceramic Tile, Laminate
Laundry Laundry Room
Exterior
Exterior Feature Lawn Irrigation
Garage Spaces 2.0
Community Features Club Membership Available, Equestrian Center, Fitness Center, Gated, Golf Course, Golf Membership Available, Pool
Utilities Available Charleston Water Service, Dominion Energy
Roof Type Architectural
Porch Patio, Front Porch
Parking Type 2 Car Garage, Attached, Garage Door Opener
Total Parking Spaces 2
Building
Lot Description On Golf Course
Story 1
Foundation Slab
Sewer Public Sewer
Water Public
Architectural Style Ranch
Level or Stories One
New Construction Yes
Schools
Elementary Schools E.B. Ellington
Middle Schools Baptist Hill
High Schools Baptist Hill
Others
Financing Cash, Conventional, VA Loan
Special Listing Condition 10 Yr Warranty
Read Less
Want to know what your home might be worth? Contact us for a FREE valuation!

Our team is ready to help you sell your home for the highest possible price ASAP






