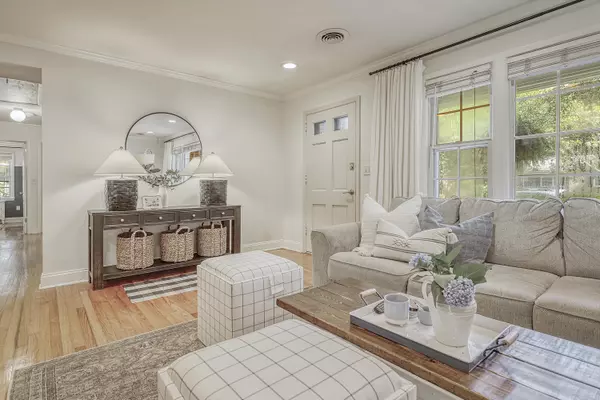Bought with Fathom Realty LLC
$525,000
$525,000
For more information regarding the value of a property, please contact us for a free consultation.
1241 Gilmore Rd Charleston, SC 29407
3 Beds
2 Baths
1,702 SqFt
Key Details
Sold Price $525,000
Property Type Single Family Home
Listing Status Sold
Purchase Type For Sale
Square Footage 1,702 sqft
Price per Sqft $308
Subdivision Old Towne Acres
MLS Listing ID 22015965
Sold Date 08/01/22
Bedrooms 3
Full Baths 2
Year Built 1959
Lot Size 0.360 Acres
Acres 0.36
Property Description
Fall in LOVE with all the charm that exudes thru this spacious & open home! Enter to a large living room perfectly lit with natural sunlight thru the glass front door & wall of windows. Gleaming wood floors throughout! Updated kitchen with granite counters, raised breakfast bar, pantry,SS appliances & check out the gas stove! Dining room boasts custom cabinetry, counter space, & wine cooler making a perfect wine or coffee bar! French door leads out to an amazing sunroom allowing the most perfect office & FLEX space! Enjoy al fresco dining on your HUGE deck! Large Main Bedroom suite hosts double walk in closets, spa like bath with seamless shower, separate garden tub, & two vanities. Two good sized guest bedrooms & full bath finish the interior. ENJOY the private premium .33 acre backyard!
Location
State SC
County Charleston
Area 11 - West Of The Ashley Inside I-526
Rooms
Master Bedroom Ceiling Fan(s), Multiple Closets, Walk-In Closet(s)
Interior
Interior Features Ceiling - Smooth, Walk-In Closet(s), Wet Bar, Ceiling Fan(s), Eat-in Kitchen, Family, Office, Pantry, Separate Dining, Sun
Heating Natural Gas
Cooling Central Air
Flooring Ceramic Tile, Laminate, Wood
Laundry Laundry Room
Exterior
Garage Spaces 2.0
Fence Fence - Metal Enclosed
Community Features Park, Trash
Utilities Available Charleston Water Service, Dominion Energy
Roof Type Asphalt
Porch Deck, Front Porch
Total Parking Spaces 2
Building
Lot Description 0 - .5 Acre
Story 1
Foundation Crawl Space
Sewer Public Sewer
Water Public
Architectural Style Ranch
Level or Stories One
New Construction No
Schools
Elementary Schools St. Andrews
Middle Schools West Ashley
High Schools West Ashley
Others
Financing Any, Other (Use Agent Notes)
Read Less
Want to know what your home might be worth? Contact us for a FREE valuation!

Our team is ready to help you sell your home for the highest possible price ASAP






