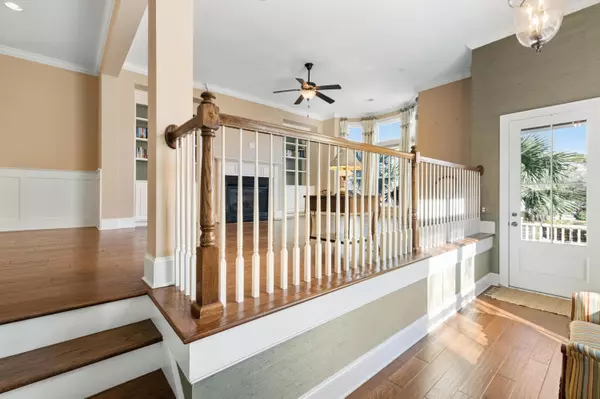Bought with RE/MAX FullSail, LLC
$750,000
$765,000
2.0%For more information regarding the value of a property, please contact us for a free consultation.
3093 Monhegan Way Mount Pleasant, SC 29466
3 Beds
2.5 Baths
2,832 SqFt
Key Details
Sold Price $750,000
Property Type Single Family Home
Sub Type Single Family Attached
Listing Status Sold
Purchase Type For Sale
Square Footage 2,832 sqft
Price per Sqft $264
Subdivision Hamlin Plantation
MLS Listing ID 22002614
Sold Date 03/04/22
Bedrooms 3
Full Baths 2
Half Baths 1
Year Built 2014
Lot Size 4,356 Sqft
Acres 0.1
Property Description
This is the premier property at One Hamlin Place! This private, corner, end-unit townhome has abundant light, pristine ponds and woods adjacent to and behind the home, and a brand new elevator! Truly low maintenance, lock and leave living at its best! Soaring ten foot ceilings and eight foot doors on the first floor give this home a stately feeling. This gorgeous chef's kitchen has upgraded glazed cabinets, granite countertops, custom backsplash, custom spice pull outs and hood vent, oversized island and walk-in pantry. The downstairs floor plan provides both formal and informal entertaining spaces. Upstairs is a loft/flex space, two guest suites, the laundry room and the large owner's suite which has crown moulding, two walk-in custom style closets, custom Carrara Marble dual vanities....beautiful tiled walk-in shower with frameless glass and garden tub.
The screened-in porches off the sunroom and owner's suite upstairs provide the perfect amount of practical outdoor living. There is a park under three car garage and bountiful storage. Hamlin is one of Mt. Pleasant's most beautiful neighborhoods with fantastic amenities including a neighborhood pool, trails, and tennis courts!
Location
State SC
County Charleston
Area 41 - Mt Pleasant N Of Iop Connector
Rooms
Primary Bedroom Level Upper
Master Bedroom Upper Garden Tub/Shower, Multiple Closets, Outside Access, Walk-In Closet(s)
Interior
Interior Features Ceiling - Smooth, Tray Ceiling(s), High Ceilings, Elevator, Kitchen Island, Walk-In Closet(s), Eat-in Kitchen, Entrance Foyer, Living/Dining Combo, Loft, Pantry, Sun
Heating Natural Gas
Cooling Central Air
Flooring Ceramic Tile, Wood
Fireplaces Type Great Room
Laundry Laundry Room
Exterior
Exterior Feature Balcony
Garage Spaces 3.0
Community Features Clubhouse, Fitness Center, Lawn Maint Incl, Park, Pool, RV/Boat Storage, Tennis Court(s), Trash
Utilities Available Dominion Energy, Mt. P. W/S Comm
Waterfront Description Pond
Porch Front Porch, Screened
Total Parking Spaces 3
Building
Lot Description 0 - .5 Acre, Level
Story 2
Foundation Raised
Sewer Public Sewer
Water Public
Level or Stories Two
New Construction No
Schools
Elementary Schools Jennie Moore
Middle Schools Laing
High Schools Wando
Others
Financing Cash, Conventional
Read Less
Want to know what your home might be worth? Contact us for a FREE valuation!

Our team is ready to help you sell your home for the highest possible price ASAP






