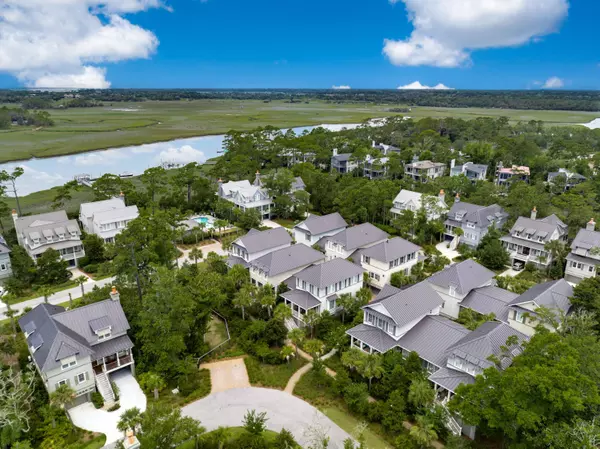Bought with NONMEMBER LICENSEE
$1,800,000
$1,950,000
7.7%For more information regarding the value of a property, please contact us for a free consultation.
132 Bobcat Ln Kiawah Island, SC 29455
3 Beds
3.5 Baths
2,262 SqFt
Key Details
Sold Price $1,800,000
Property Type Townhouse
Sub Type Townhouse
Listing Status Sold
Purchase Type For Sale
Square Footage 2,262 sqft
Price per Sqft $795
Subdivision Kiawah Island
MLS Listing ID 22016082
Sold Date 08/02/22
Bedrooms 3
Full Baths 3
Half Baths 1
Year Built 2019
Lot Size 4,791 Sqft
Acres 0.11
Property Description
132 Bobcat Lane, built in 2019, is your island oasis, slated with a Kiawah Island Club Golf membership opportunity and spectacular neighborhood amenities! The gated Riverview neighborhood is a heartwarming community of neighbors who are able to enjoy a stunning beach entry pool with a grill, fireplace and outdoor TV, and a private neighborhood dock with a gazebo and kayak launch, all overlooking the unparalleled, breathtaking views of the Kiawah River. As you enter the home from the inviting front porch, you walk through the custom mahogany door and are greeted with a light-filled open floor plan, elegant trim details with crown molding, seven inch white oak hardwood flooring and ten foot ceilings throughout. Adorably decorated with a coastal feel, this well-maintained home features abuilt-in elevator from the ground level up, and three bedrooms and three and a half bathrooms with just under 2300 square feet of living space.
The main level encompasses the spectacular gourmet kitchen, perfect for entertaining. Boasting a spacious quartz island, which hosts seating for two, gorgeous pendant lighting, a farm sink, quartz countertops, custom built white cabinetry, Thermador stainless steel appliances and a lovely wine fridge. The family room opens and/or is screened to the generous front porch, which is the ideal place to sit and enjoy the cool river breezes. The primary suite, also located on the first floor, showcases fun wallpaper behind the king sized bed and blends into the two spacious closets, and ensuite primary bathroom which offers a double vanity, a relaxing soaking tub and large tiled walk-in shower. Downstairs also provides a convenient powder room with shiplapped walls and blue palm leaf wallpaper.
Upstairs, two guest suites can be found, each with its own private bathroom. In the garage there is ample storage space in addition to room for parking for two cars. The large climate controlled storage and game room area, which now houses a ping pong table, has endless possibilities for use, and there is also an enclosed outdoor storage area, perfect for kayaks or beach/pool gear. This property features stunning landscaping and holds paradise in its backyard! Sold unfurnished, but furnishings are negotiable enabling a completely turn key, move in ready home.
At closing, Buyer to pay 1/4 of 1% of purchase price at closing to RiverView Townhomes HOA, 1/4 of 1% of purchase price to Riverview HOA, and 1/2 of 1% of purchase price to KICA.
Location
State SC
County Charleston
Area 25 - Kiawah
Region Riverview
City Region Riverview
Rooms
Primary Bedroom Level Lower
Master Bedroom Lower Ceiling Fan(s), Garden Tub/Shower, Multiple Closets
Interior
Interior Features High Ceilings, Elevator, Kitchen Island, Walk-In Closet(s), Ceiling Fan(s), Eat-in Kitchen, Living/Dining Combo, Pantry
Heating Electric
Cooling Central Air
Flooring Wood
Laundry Laundry Room
Exterior
Community Features Boat Ramp, Clubhouse, Club Membership Available, Dock Facilities, Dog Park, Elevators, Gated, Golf Course, Golf Membership Available, Pool, Security, Storage, Tennis Court(s), Trash, Walk/Jog Trails
Utilities Available Berkeley Elect Co-Op
Waterfront Description River Access
Roof Type Metal
Parking Type Garage Door Opener
Building
Lot Description .5 - 1 Acre
Story 2
Foundation Raised
Sewer Public Sewer
Water Public
Level or Stories Two
New Construction No
Schools
Elementary Schools Mt. Zion
Middle Schools Haut Gap
High Schools St. Johns
Others
Financing Any
Special Listing Condition Flood Insurance
Read Less
Want to know what your home might be worth? Contact us for a FREE valuation!

Our team is ready to help you sell your home for the highest possible price ASAP






