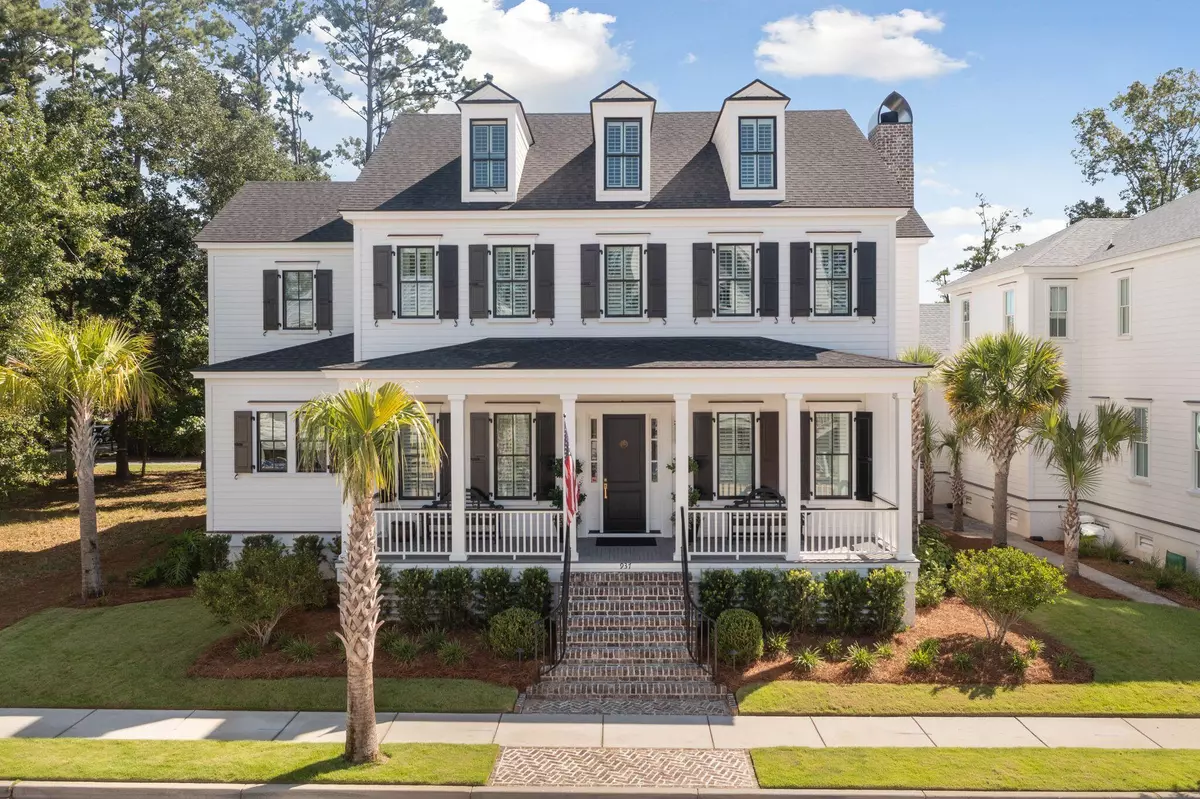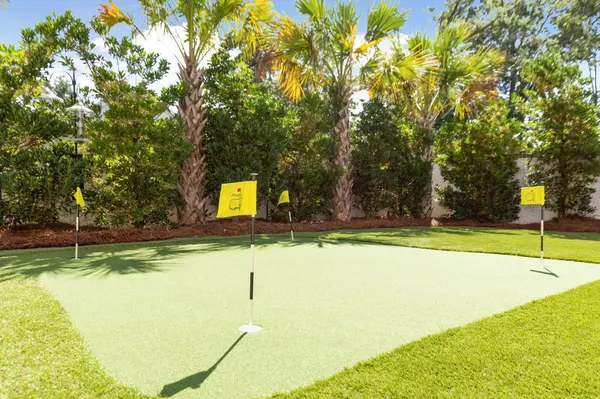Bought with Coldwell Banker Realty
$3,200,000
$3,250,000
1.5%For more information regarding the value of a property, please contact us for a free consultation.
937 Tupelo Bay Dr Mount Pleasant, SC 29464
5 Beds
6 Baths
5,076 SqFt
Key Details
Sold Price $3,200,000
Property Type Single Family Home
Listing Status Sold
Purchase Type For Sale
Square Footage 5,076 sqft
Price per Sqft $630
Subdivision Belle Hall
MLS Listing ID 22016104
Sold Date 07/28/22
Bedrooms 5
Full Baths 5
Half Baths 2
Year Built 2019
Lot Size 10,890 Sqft
Acres 0.25
Property Description
Stunning Custom Home in highly desirable Hibben neighborhood. This home is the newest, most recently built home to hit the market in the entire neighborhood. Finished in August of 2019, and featured in Charleston Home and Design Magazine in Spring of 2020 and Spring of 2021. This is a one of a kind home as no detail was left unturned. This home features 5 bedrooms, 5 full baths and 2 half baths with top of the line plumbing fixtures and finishes including Rohl facet, Shaw sink, designer tile, custom vanities, marble and quartz countertops, and Schumacher wallpapered ceilings. High end designer lighting from Circa throughout entire home. The pool bath recently won an award for best washroom in Charleston Home and DesignReclaimed antique Heart Pine floors throughout. The designer kitchen is an entertainers dream featuring a 10 x 6 ft mitered edge 3in thick marble island, a separate cabinet faced built in fridge and separate built in freezer, 6 burner gas cooktop. Adjacent to the kitchen you will find a walk- in butlers pantry with plenty of storage as well as a separate scullery with wine fridge, beverage fridge and scottsman pellet ice maker. The kitchen opens to the great room which features a gas fireplace and a 15 ft accordian slider door that opens to the eat in screened porch with outdoor kitchen and built in grill, and wood burning fireplace all overlooking the UV light filtered mineral pool/ spa and backyard putting green with turf grass. Also downstairs you will find an additional den with pecky cypress walls, beams, and a wood burning fireplace. In addition, this home features a rear wing playroom with 2 sets of custom built-in bunk beds, a separate guest bedroom/ office and full bath. The large mudroom with lockers and a built in desk make it the perfect area for hidden storage of bookbags and shoes and a quiet spot for homework. Upstairs you will find the spacious master with vaulted ceilings, large master bath with separate vanities, plenty of storage, and custom hidden plugs in the drawers and cabinets, large shower and claw foot tub. The expansive master closet is a couples dream with built in drawers, shelves, cabinets and plenty of space for shoes and clothes. Also upstairs you will find 3 more spacious bedrooms, all with their own full baths and walk in closets. There is a large hall storage closet upstairs and a pull down attic storage that could be converted to a finished 3rd floor. The garage features a coated epoxy floor and built in storage cabinets and shelves by Inspired Closets. Also in the garage is a large storage closet. The home has a top of the line security system with 6 camera locations, smart home thermostats, and surround sound AV system with speakers inside and outside on porch and pool. The pool features a sunning/splashing ledge, hot tub/spa, laminar fountains, lights and an integrated app to control from your phone. It also features an automatic pool cover that's controlled through a key pad. The green turf grass in the backyard makes you feel like its spring all year. Its pet friendly and approved, and features a putting green for play. Also in the backyard is a 6ft concrete tabby and brick wall for privacy. Lawn irrigation. You do not want to miss out on this amazing house. It wont last long.
Location
State SC
County Charleston
Area 42 - Mt Pleasant S Of Iop Connector
Region Hibben
City Region Hibben
Rooms
Primary Bedroom Level Upper
Master Bedroom Upper Walk-In Closet(s)
Interior
Interior Features Beamed Ceilings, Ceiling - Cathedral/Vaulted, Ceiling - Smooth, High Ceilings, Kitchen Island, Walk-In Closet(s), Wet Bar, Eat-in Kitchen, Family, Formal Living, Entrance Foyer, Frog Attached, Great, Living/Dining Combo, Media, In-Law Floorplan, Pantry, Separate Dining
Heating Electric, Heat Pump
Flooring Wood
Fireplaces Number 3
Fireplaces Type Family Room, Gas Log, Great Room, Other (Use Remarks), Three, Wood Burning
Laundry Laundry Room
Exterior
Exterior Feature Lawn Irrigation, Lighting
Garage Spaces 2.0
Fence Brick, Privacy
Pool In Ground
Community Features Clubhouse, Dock Facilities, Park, Pool, Tennis Court(s), Trash, Walk/Jog Trails
Utilities Available Mt. P. W/S Comm
Roof Type Asphalt
Porch Front Porch, Porch - Full Front, Screened
Total Parking Spaces 2
Private Pool true
Building
Lot Description 0 - .5 Acre
Story 2
Foundation Crawl Space
Sewer Public Sewer
Architectural Style Traditional
Level or Stories 3 Stories
New Construction Yes
Schools
Elementary Schools Belle Hall
Middle Schools Laing
High Schools Lucy Beckham
Others
Financing Any
Read Less
Want to know what your home might be worth? Contact us for a FREE valuation!

Our team is ready to help you sell your home for the highest possible price ASAP






