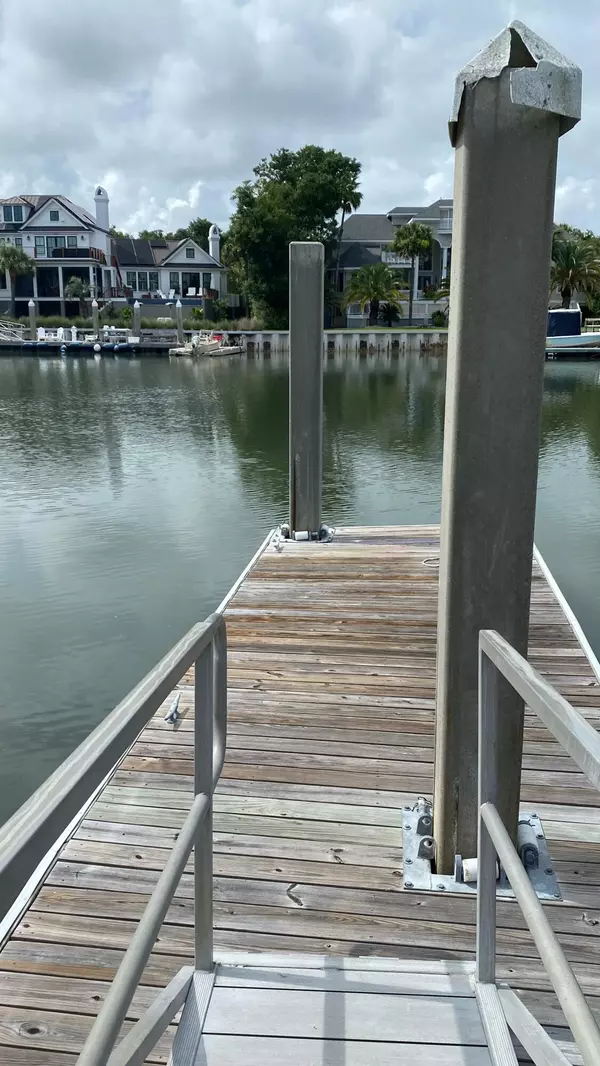Bought with Carroll Realty
$3,365,770
$3,465,770
2.9%For more information regarding the value of a property, please contact us for a free consultation.
34 Morgan Pl Dr Isle Of Palms, SC 29451
5 Beds
4.5 Baths
3,693 SqFt
Key Details
Sold Price $3,365,770
Property Type Single Family Home
Sub Type Single Family Detached
Listing Status Sold
Purchase Type For Sale
Square Footage 3,693 sqft
Price per Sqft $911
Subdivision Wild Dunes
MLS Listing ID 21018986
Sold Date 07/27/22
Bedrooms 5
Full Baths 4
Half Baths 1
Year Built 2022
Lot Size 5,662 Sqft
Acres 0.13
Property Description
Spring 2022 Completion-Water/Sunset Views w/PRIVATE DEEP WATER 40' Dock(2 Boat Slips w/water & electricity) One of a Kind Upscale Waterfront New Construction Home, Aluminum Roof, Hurricane Rated Windows/Doors, Elevator, Wood Flooring, Irrigation, 2 Car Garage, Landscaped-1st/Lower Entertainment/Recreational Area w/Inground Pool/Bar/Fireplace/Shower & Rear Yard Firepit-Open Concept Main Level Chef's Kitchen w/Quartz Counters, Stainless Steel Appliances, Oversized Pantry, Fireplaced Livingroom w/custom woodwork, Screen Porch, & Bedroom Suite-Bedroom Level hosts 3 more Bedrooms/3 full bathrooms, Office, Balcony, Walk In Closets & Laundry room-Roof Top w/Elevator/Gameroom/Media Room/Full Bathroom/Built-in Bar/Open Deck or use as Large Inlaw Suite (5th bedroom)Great Builder! Ask for Full Plans.
Location
State SC
County Charleston
Area 45 - Wild Dunes
Rooms
Primary Bedroom Level Lower, Upper
Master Bedroom Lower, Upper Ceiling Fan(s), Dual Masters, Multiple Closets, Outside Access, Walk-In Closet(s)
Interior
Interior Features Ceiling - Smooth, High Ceilings, Elevator, Kitchen Island, Walk-In Closet(s), Wet Bar, Ceiling Fan(s), Bonus, Eat-in Kitchen, Family, Entrance Foyer, Game, Great, Living/Dining Combo, Media, In-Law Floorplan, Office, Other (Use Remarks), Pantry, Utility
Heating Forced Air, Heat Pump
Cooling Central Air
Flooring Ceramic Tile, Wood
Fireplaces Type Family Room, Gas Connection, Living Room, Other (Use Remarks), Three +, Wood Burning
Laundry Dryer Connection, Laundry Room
Exterior
Exterior Feature Balcony, Dock - Existing, Lawn Irrigation
Garage Spaces 2.0
Fence Partial, Fence - Wooden Enclosed
Pool In Ground
Community Features Boat Ramp, Clubhouse, Club Membership Available, Dock Facilities, Fitness Center, Gated, Golf Course, Golf Membership Available, Marina, Other, Park, Pool, RV/Boat Storage, Security, Tennis Court(s), Trash, Walk/Jog Trails
Utilities Available Dominion Energy, IOP W/S Comm
Waterfront true
Waterfront Description Waterfront - Deep, Seawall
Roof Type Metal
Porch Deck, Patio, Covered, Front Porch, Screened
Parking Type 2 Car Garage, Attached, Garage Door Opener
Total Parking Spaces 2
Private Pool true
Building
Lot Description 0 - .5 Acre
Story 4
Foundation Raised
Sewer Public Sewer
Water Public
Architectural Style Contemporary, Craftsman
Level or Stories 3 Stories, Other (Use Remarks)
Schools
Elementary Schools Sullivans Island
Middle Schools Moultrie
High Schools Wando
Others
Financing Any
Special Listing Condition 10 Yr Warranty, Flood Insurance
Read Less
Want to know what your home might be worth? Contact us for a FREE valuation!

Our team is ready to help you sell your home for the highest possible price ASAP






