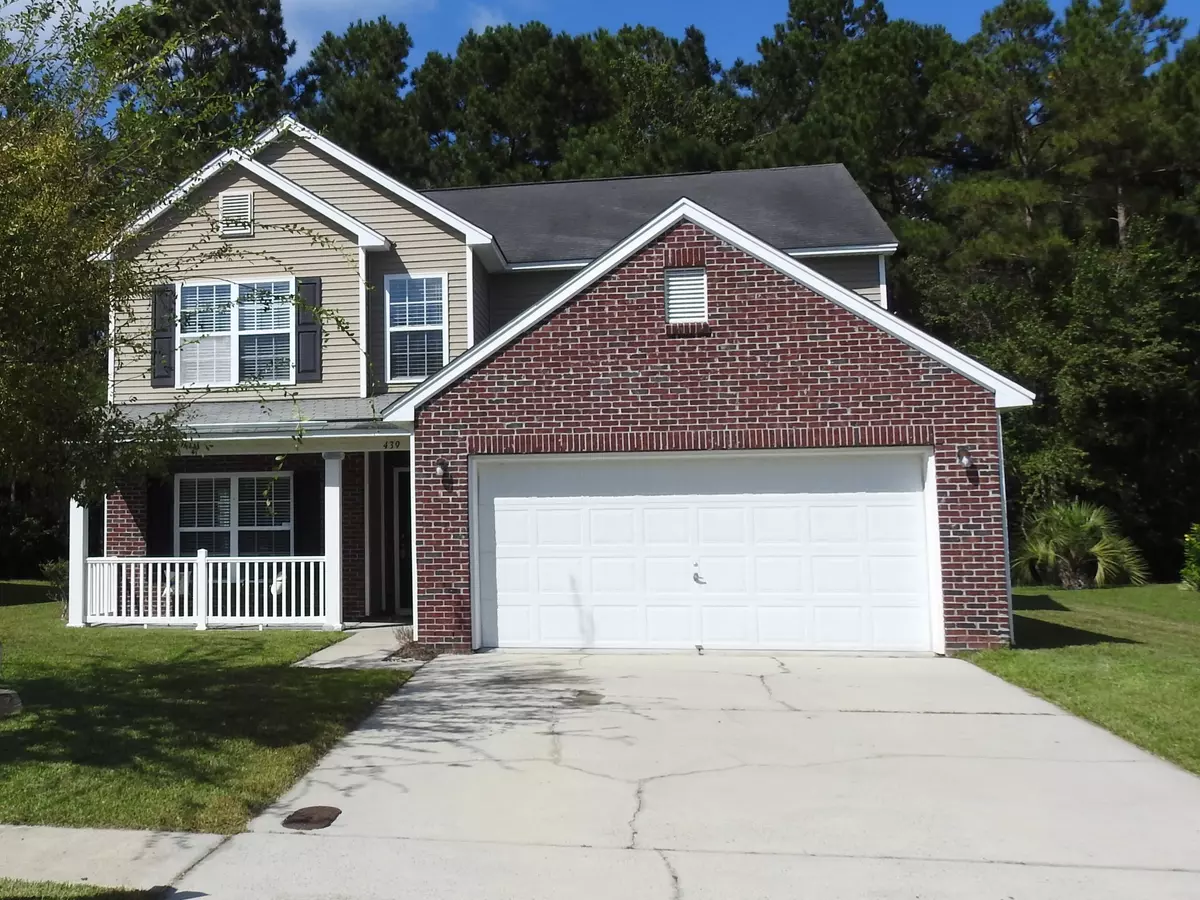Bought with Gibbs Realty & Auction Co, Inc
$348,500
$355,000
1.8%For more information regarding the value of a property, please contact us for a free consultation.
439 Cotton Hope Ln Summerville, SC 29483
5 Beds
3 Baths
2,730 SqFt
Key Details
Sold Price $348,500
Property Type Single Family Home
Listing Status Sold
Purchase Type For Sale
Square Footage 2,730 sqft
Price per Sqft $127
Subdivision Weatherstone
MLS Listing ID 21027854
Sold Date 01/21/22
Bedrooms 5
Full Baths 3
Year Built 2006
Lot Size 7,840 Sqft
Acres 0.18
Property Description
Back on the market!!! No fault of the Seller. Welcome to Weatherstone, this is a sidewalk community with ponds, Jr. Olympic swimming pool and a play park. Located in the heart Summerville and minutes from the interstate. This two story home features 5 bedrooms, 3 full bathrooms and a 2 car garage. An inviting front porch greets you and leads you into the first of two large living areas. In the second living area you will find a wood burning fireplace, perfect for warming up next to this winter!- Screened in porch - Home backs up to wetlands - The 5th bedroom is located downstairs with a full bathroom across the hall. This would be perfect for guests or even a home office space. Located upstairs are 3 bedrooms, a full bathroom and a HUGE master suite. The master bathroom has a showerand leads to a walk- in closet.
Location
State SC
County Berkeley
Area 74 - Summerville, Ladson, Berkeley Cty
Rooms
Primary Bedroom Level Upper
Master Bedroom Upper Ceiling Fan(s), Garden Tub/Shower, Walk-In Closet(s)
Interior
Interior Features Garden Tub/Shower, Walk-In Closet(s), Ceiling Fan(s), Eat-in Kitchen, Family, Formal Living, Great, Living/Dining Combo, In-Law Floorplan, Office, Pantry, Separate Dining
Heating Electric
Cooling Central Air
Flooring Ceramic Tile, Laminate
Fireplaces Number 1
Fireplaces Type Family Room, One
Laundry Dryer Connection, Laundry Room
Exterior
Garage Spaces 2.0
Community Features Clubhouse, Pool, Trash, Walk/Jog Trails
Waterfront Description Pond, Pond Site
Roof Type Asphalt
Porch Patio, Porch - Full Front, Screened
Total Parking Spaces 2
Building
Lot Description 0 - .5 Acre, Wetlands
Story 2
Foundation Slab
Sewer Public Sewer
Water Public
Architectural Style Traditional
Level or Stories Two
New Construction No
Schools
Elementary Schools Sangaree
Middle Schools Sangaree
High Schools Cane Bay High School
Others
Financing Any
Read Less
Want to know what your home might be worth? Contact us for a FREE valuation!

Our team is ready to help you sell your home for the highest possible price ASAP






