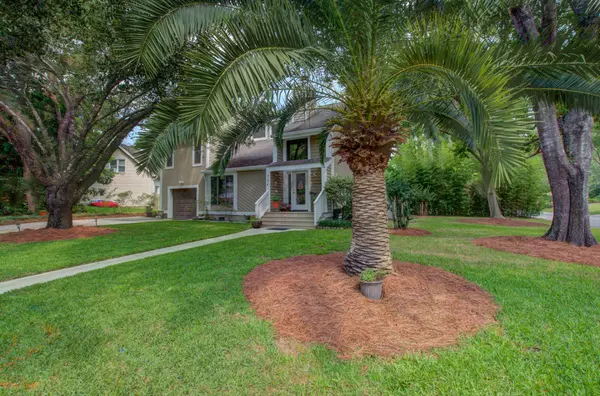Bought with Keller Williams Realty Charleston West Ashley
$835,000
$860,000
2.9%For more information regarding the value of a property, please contact us for a free consultation.
704 Lakenheath Dr Mount Pleasant, SC 29464
3 Beds
3 Baths
2,265 SqFt
Key Details
Sold Price $835,000
Property Type Single Family Home
Sub Type Single Family Detached
Listing Status Sold
Purchase Type For Sale
Square Footage 2,265 sqft
Price per Sqft $368
Subdivision Point Pleasant
MLS Listing ID 22012398
Sold Date 08/05/22
Bedrooms 3
Full Baths 3
Year Built 1985
Lot Size 9,583 Sqft
Acres 0.22
Property Description
Rare opportunity to own a contemporary beautifully kept home in Point Pleasant with a Private POOL. This sought out location is minutes from downtown Charleston, Beaches and shopping. The yard is situated on a great corner lot that backs up to a creek for perfect privacy. Not to mention this home is NOT in a flood zone. Updated kitchen with granite counter tops, gas range, and stainless steel appliances. Custom cabinets as well. The Open kitchen concept provides a great view to your own private oasis. This home has a beautiful custom salt water pool equipped with a 16x16 deck to enjoy hot summer days. In the master bedroom you will notice the completely renovated master bath. Home also includes two brand new Bosch Air-condition units and your own private well for irrigation system
Location
State SC
County Charleston
Area 42 - Mt Pleasant S Of Iop Connector
Rooms
Primary Bedroom Level Upper
Master Bedroom Upper Ceiling Fan(s), Walk-In Closet(s)
Interior
Interior Features Ceiling - Cathedral/Vaulted, Walk-In Closet(s), Ceiling Fan(s), Eat-in Kitchen, Family, Formal Living, Living/Dining Combo
Heating Electric, Heat Pump
Cooling Central Air
Flooring Wood
Fireplaces Number 2
Fireplaces Type Family Room, Gas Connection, Gas Log, Living Room, Two
Laundry Laundry Room
Exterior
Exterior Feature Lawn Irrigation, Lawn Well
Garage Spaces 1.0
Fence Privacy, Fence - Wooden Enclosed
Pool In Ground
Utilities Available Dominion Energy, Mt. P. W/S Comm
Roof Type Architectural
Porch Deck
Parking Type 1 Car Garage, Garage Door Opener
Total Parking Spaces 1
Private Pool true
Building
Lot Description 0 - .5 Acre, High, Level
Story 2
Foundation Crawl Space
Sewer Public Sewer
Water Public
Architectural Style Contemporary
Level or Stories Two
New Construction No
Schools
Elementary Schools James B Edwards
Middle Schools Moultrie
High Schools Lucy Beckham
Others
Financing Cash,Conventional,FHA,VA Loan
Read Less
Want to know what your home might be worth? Contact us for a FREE valuation!

Our team is ready to help you sell your home for the highest possible price ASAP






