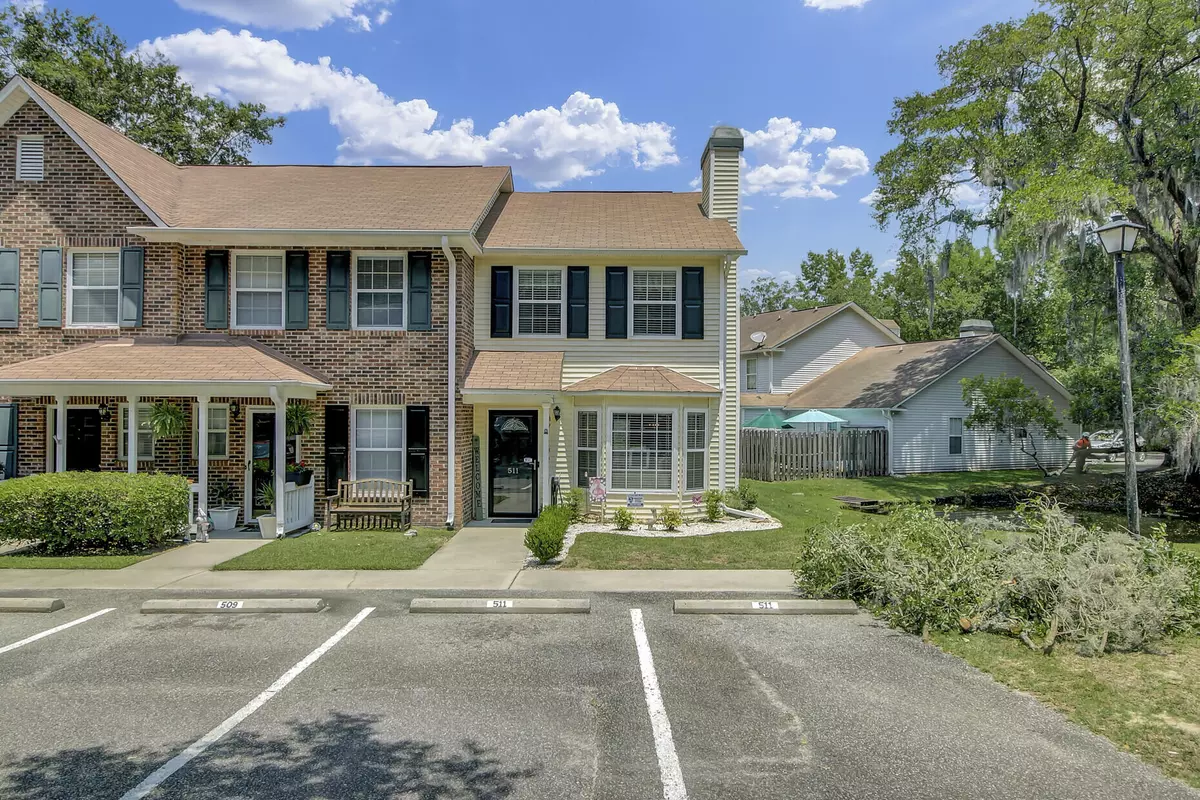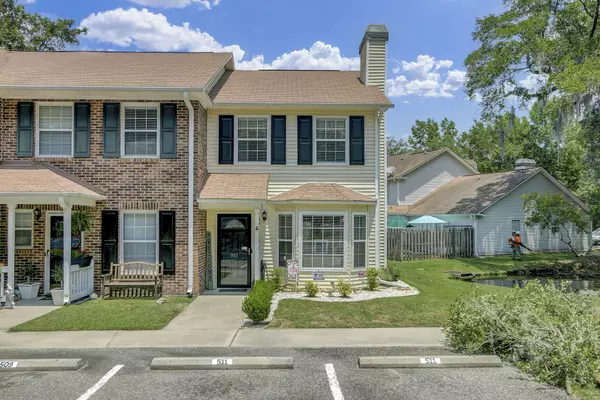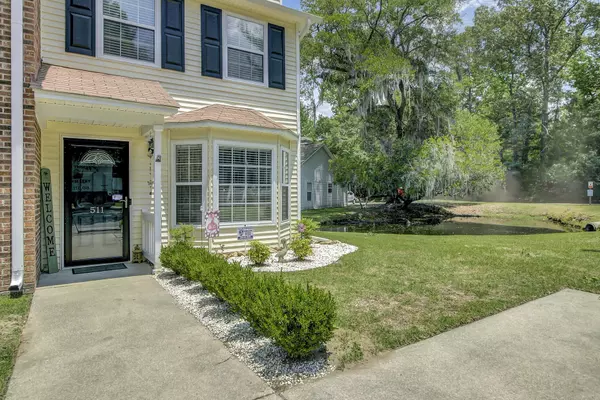Bought with Carolina Elite Real Estate
$222,000
$240,000
7.5%For more information regarding the value of a property, please contact us for a free consultation.
511 Reserve Way Summerville, SC 29485
2 Beds
1.5 Baths
1,042 SqFt
Key Details
Sold Price $222,000
Property Type Single Family Home
Listing Status Sold
Purchase Type For Sale
Square Footage 1,042 sqft
Price per Sqft $213
Subdivision Regents Green
MLS Listing ID 22014871
Sold Date 08/08/22
Bedrooms 2
Full Baths 1
Half Baths 1
Year Built 1990
Lot Size 2,613 Sqft
Acres 0.06
Property Description
END unit renovated townhome with a quaint pond to the side! Step on into the living area that flows directly into an eat-in kitchen. It is open and spacious. This kitchen is full of upgrades and has new cabinets that have glass uppers above the peninsula and quartz counters tops. The faucet, sink, appliances are all updated. This unit has luxury vinyl plank flooring and neutral high-quality paint throughout the entire home for easy maintenance. Head on upstairs where you will find two spacious bedrooms and a full bathroom with quartz counter top and new faucets. This unit has adjacent storage room in the rear of the home. Enjoy the quaint fenced in courtyard with a gate for easy access and lovely landscaping.Over $60K in upgrades were made 4 years ago to include blinds, HVAC, water heater, Kohler plumbing faucets and toilets, all new doors on interior and exterior, fridge in the kitchen conveys as is counter depth, washer and dryer conveys, the list is extensive and the home is turnkey just waiting on you.
Perfect location in Charleston area central to many popular attractions:
CHS Airport -10 miles
Downtown Charleston- 20 miles
Downtown Summerville- 6 miles
Harris Teeter and other shops- 1.5 miles
Summerville Medical Center and other medical- 2.6 miles
Don't wait to check out this one its won't last long!
Location
State SC
County Dorchester
Area 61 - N. Chas/Summerville/Ladson-Dor
Rooms
Primary Bedroom Level Upper
Master Bedroom Upper
Interior
Interior Features Ceiling - Smooth, Eat-in Kitchen, Family
Cooling Central Air
Fireplaces Number 1
Fireplaces Type Living Room, One
Exterior
Fence Privacy
Waterfront Description Pond, Pond Site
Roof Type Asphalt
Building
Story 2
Foundation Slab
Sewer Public Sewer
Water Public
Level or Stories Two
New Construction No
Schools
Elementary Schools Oakbrook
Middle Schools River Oaks
High Schools Ft. Dorchester
Others
Financing Cash, Conventional, FHA, VA Loan
Read Less
Want to know what your home might be worth? Contact us for a FREE valuation!

Our team is ready to help you sell your home for the highest possible price ASAP






