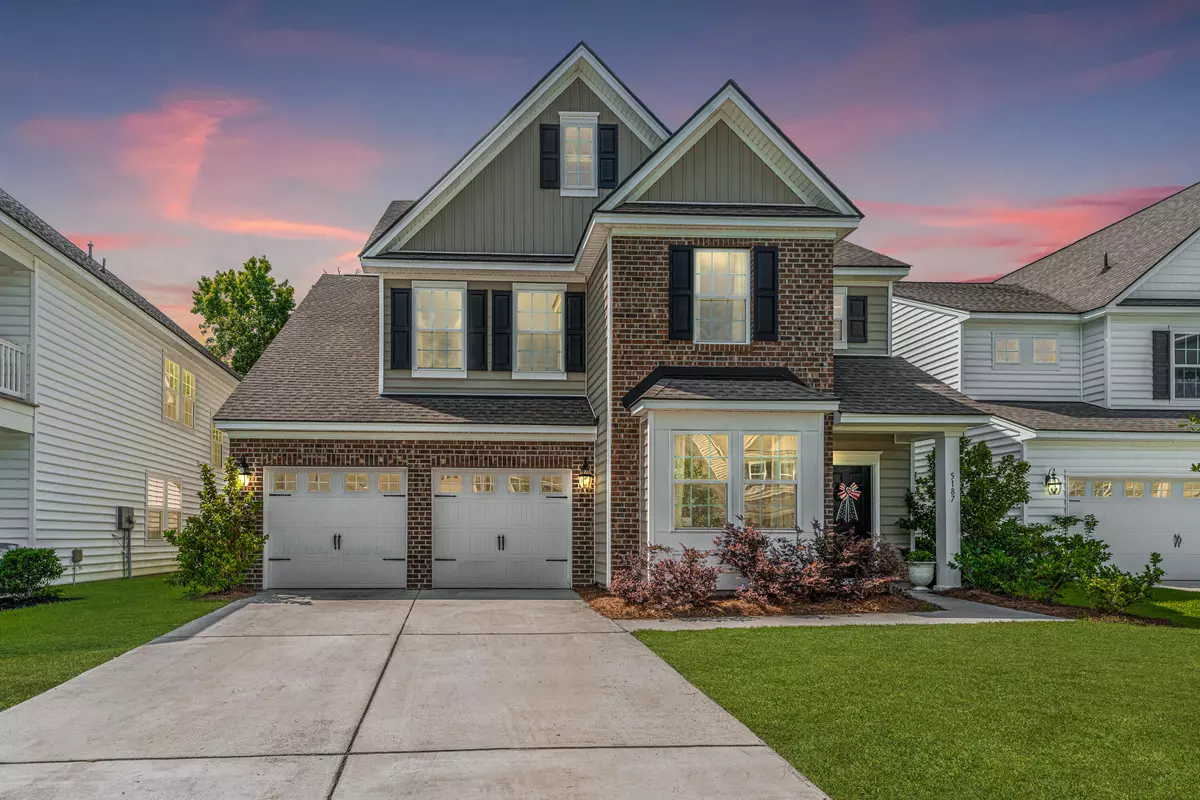Bought with Carolina One Real Estate
$450,000
$450,000
For more information regarding the value of a property, please contact us for a free consultation.
5187 Preserve Blvd Ladson, SC 29456
5 Beds
3.5 Baths
2,881 SqFt
Key Details
Sold Price $450,000
Property Type Single Family Home
Sub Type Single Family Detached
Listing Status Sold
Purchase Type For Sale
Square Footage 2,881 sqft
Price per Sqft $156
Subdivision Coosaw Preserve
MLS Listing ID 22015799
Sold Date 08/04/22
Bedrooms 5
Full Baths 3
Half Baths 1
Year Built 2018
Lot Size 6,098 Sqft
Acres 0.14
Property Description
This is what you have been searching for! A fabulous 5 bedroom, 3.5 bath, 2880 sqft and in the DD2 school system home. Welcome to 5187 Preserve Blvd. From your first step through the front door, you have a large entryway with a flex/office space with glass French doors to your left. As you continue through the home, you will notice how the natural light fills the space. The expansive dining room opens to family room, eat-in area and kitchen. The kitchen has upgraded cabinets, walk in pantry, granite countertops, massive island, stainless steel appliances that overlook the backyard, family room and eat-in area. The guest suite is located off the kitchen with a private full bath.The master and remaining 3 bedrooms are located just up the stairs. The master suite is large and overlooks the backyard for privacy. The master walk-in closet is what dreams are made of. The bathroom has double vanities, soaking tub, water closet and shower.
The fenced in backyard has ample space with wooded area for privacy and ready for your backyard fun activities.
Coosaw Preserve has great amenities as well, with parks and a pool. You are close to restaurants, shopping, and so much more!
Location
State SC
County Dorchester
Area 61 - N. Chas/Summerville/Ladson-Dor
Rooms
Primary Bedroom Level Upper
Master Bedroom Upper Ceiling Fan(s), Garden Tub/Shower, Walk-In Closet(s)
Interior
Interior Features Ceiling - Smooth, Garden Tub/Shower, Kitchen Island, Walk-In Closet(s), Eat-in Kitchen, Family, Entrance Foyer, In-Law Floorplan, Office, Pantry, Separate Dining, Study
Heating Heat Pump
Cooling Central Air
Laundry Laundry Room
Exterior
Garage Spaces 2.0
Fence Privacy
Community Features Clubhouse, Park, Pool
Roof Type Asphalt
Parking Type 2 Car Garage
Total Parking Spaces 2
Building
Lot Description 0 - .5 Acre, Wooded
Story 2
Foundation Slab
Sewer Public Sewer
Water Public
Architectural Style Traditional
Level or Stories Two
New Construction No
Schools
Elementary Schools Joseph Pye
Middle Schools River Oaks
High Schools Ft. Dorchester
Others
Financing Any
Read Less
Want to know what your home might be worth? Contact us for a FREE valuation!

Our team is ready to help you sell your home for the highest possible price ASAP






