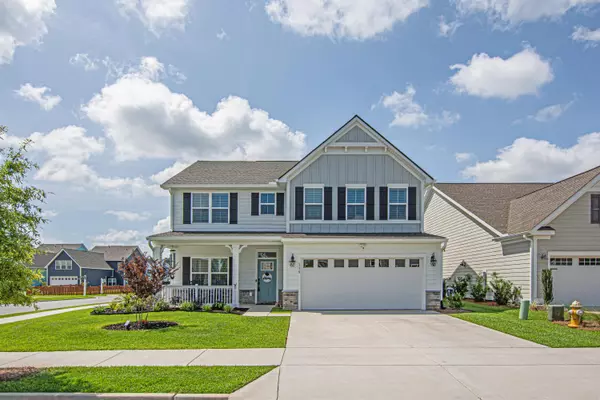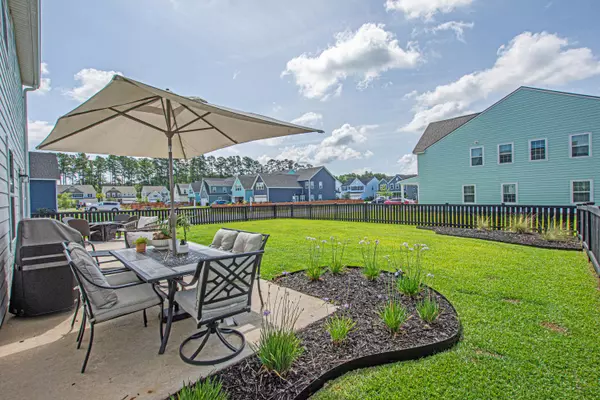Bought with Coldwell Banker Realty
$490,000
$495,000
1.0%For more information regarding the value of a property, please contact us for a free consultation.
118 Coopers Hawk Drive Dr Summerville, SC 29483
5 Beds
3 Baths
2,718 SqFt
Key Details
Sold Price $490,000
Property Type Single Family Home
Sub Type Single Family Detached
Listing Status Sold
Purchase Type For Sale
Square Footage 2,718 sqft
Price per Sqft $180
Subdivision The Ponds
MLS Listing ID 22015750
Sold Date 07/19/22
Bedrooms 5
Full Baths 3
Year Built 2020
Lot Size 6,969 Sqft
Acres 0.16
Property Description
Are you looking for a corner lot with a view of a pond? Come check out this spacious 5 bedroom home with lots of upgrades such as; a custom electric fireplace, soft-close drawers/cabinets, a backyard irrigation system, and a ring security system. This home also boasts a bright kitchen complete with quartz countertops and an outside-vented stove. The downstairs bedroom could be used as a Mother-in-law suite with the full bath nearby. The office has motion-censored lights! Your family will appreciate the large closets. This home is less than two years old and has been meticulously cared for. You will love the expanse of yard that is fully-fenced, including a patio for grilling. The Ponds community also has a pool, ponds, tons of events and walking trails. Move-in Ready!
Location
State SC
County Dorchester
Area 63 - Summerville/Ridgeville
Rooms
Primary Bedroom Level Upper
Master Bedroom Upper Multiple Closets, Walk-In Closet(s)
Interior
Interior Features Ceiling - Smooth, High Ceilings, Walk-In Closet(s), Eat-in Kitchen, Family, Entrance Foyer, In-Law Floorplan, Separate Dining
Heating Forced Air, Natural Gas
Cooling Central Air
Flooring Ceramic Tile, Vinyl
Fireplaces Number 1
Fireplaces Type Living Room, One
Laundry Laundry Room
Exterior
Exterior Feature Lawn Irrigation
Garage Spaces 2.0
Fence Fence - Wooden Enclosed
Community Features Dog Park, Pool, Trash, Walk/Jog Trails
Utilities Available Dominion Energy, Dorchester Cnty Water and Sewer Dept, Dorchester Cnty Water Auth
Waterfront Description Pond Site
Roof Type Architectural
Porch Patio, Front Porch
Parking Type 2 Car Garage, Off Street
Total Parking Spaces 2
Building
Lot Description 0 - .5 Acre
Story 2
Foundation Slab
Sewer Public Sewer
Water Public
Architectural Style Traditional
Level or Stories Two
New Construction No
Schools
Elementary Schools Sand Hill
Middle Schools Gregg
High Schools Summerville
Others
Financing Any
Read Less
Want to know what your home might be worth? Contact us for a FREE valuation!

Our team is ready to help you sell your home for the highest possible price ASAP






