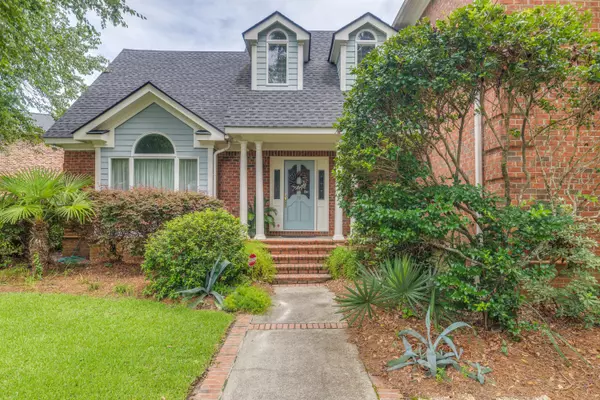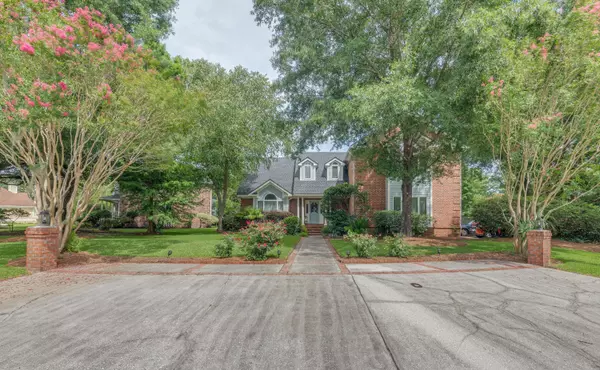Bought with Riverland Realty
$665,000
$699,000
4.9%For more information regarding the value of a property, please contact us for a free consultation.
39 Ripplemoor Ln Charleston, SC 29414
4 Beds
3.5 Baths
3,510 SqFt
Key Details
Sold Price $665,000
Property Type Single Family Home
Sub Type Single Family Detached
Listing Status Sold
Purchase Type For Sale
Square Footage 3,510 sqft
Price per Sqft $189
Subdivision Shadowmoss
MLS Listing ID 21019998
Sold Date 09/16/21
Bedrooms 4
Full Baths 3
Half Baths 1
Year Built 1991
Lot Size 0.470 Acres
Acres 0.47
Property Description
Located in the desirable neighborhood of Shadowmoss, this home sits on almost half of an acre of land on a quiet cul-de-sac. From the minute you enter through the front door, you can feel the 3500+ square feet of living space. A formal living room and dining room sit on the left side of the home, separate and full of natural light. The kitchen offers plenty of cabinet space, a great island, a double-door large pantry, and space for an eat-in dining set. The family room features a white-brick fireplace, built-in bookshelves, and an additional seating area where the porch was transformed into a Carolina room. Upstairs, the substantial master suite presents multiple closets in addition to the walk-in closet, high vaulted ceilings, and a seating area.The master bathroom has an elevated garden tub, stand-in shower, and a double sink vanity. Additionally upstairs, there are three more sizable bedrooms with rear-facing windows overlooking the backyard. Two of these bedrooms share a Jack-and-Jill and the final bedroom has its own full bathroom. Beyond the home itself is the Lowcountry backyard of your dreams. A large brick terrace leads out to an in-ground pool, surrounded by lush landscaping. The entire backyard is fenced-in with plenty of space for your family to enjoy the outdoors!
Location
State SC
County Charleston
Area 12 - West Of The Ashley Outside I-526
Rooms
Primary Bedroom Level Upper
Master Bedroom Upper Ceiling Fan(s), Garden Tub/Shower, Multiple Closets, Walk-In Closet(s)
Interior
Interior Features Ceiling - Cathedral/Vaulted, High Ceilings, Garden Tub/Shower, Kitchen Island, Walk-In Closet(s), Ceiling Fan(s), Family, Formal Living, Entrance Foyer, Loft, Separate Dining, Sun
Heating Electric
Cooling Central Air
Flooring Ceramic Tile, Wood
Fireplaces Number 1
Fireplaces Type Family Room, One
Laundry Dryer Connection, Laundry Room
Exterior
Garage Spaces 2.0
Fence Fence - Wooden Enclosed
Pool In Ground
Community Features Clubhouse, Golf Membership Available, Trash
Utilities Available Charleston Water Service, Dominion Energy
Roof Type Architectural
Porch Patio
Parking Type 2 Car Garage, Garage Door Opener
Total Parking Spaces 2
Private Pool true
Building
Lot Description 0 - .5 Acre, Cul-De-Sac
Story 2
Foundation Crawl Space
Sewer Public Sewer
Water Public
Architectural Style Traditional
Level or Stories Two
New Construction No
Schools
Elementary Schools Drayton Hall
Middle Schools C E Williams
High Schools West Ashley
Others
Financing Cash, Conventional
Read Less
Want to know what your home might be worth? Contact us for a FREE valuation!

Our team is ready to help you sell your home for the highest possible price ASAP






