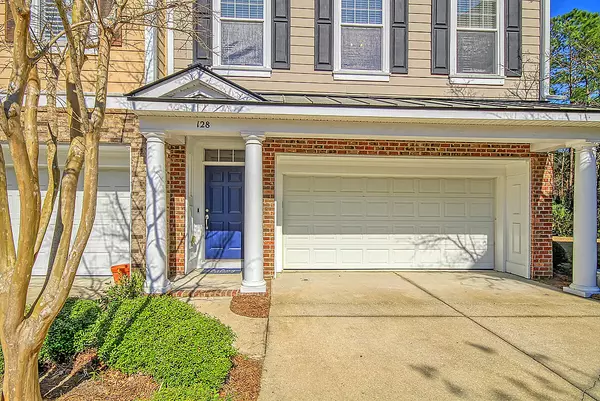Bought with Carolina One Real Estate
$627,780
$599,000
4.8%For more information regarding the value of a property, please contact us for a free consultation.
128 Palm Cove Way Mount Pleasant, SC 29466
4 Beds
3.5 Baths
3,174 SqFt
Key Details
Sold Price $627,780
Property Type Townhouse
Sub Type Townhouse
Listing Status Sold
Purchase Type For Sale
Square Footage 3,174 sqft
Price per Sqft $197
Subdivision Dunes West
MLS Listing ID 22005742
Sold Date 04/18/22
Bedrooms 4
Full Baths 3
Half Baths 1
Year Built 2006
Lot Size 6,534 Sqft
Acres 0.15
Property Description
This beautiful end-unit townhome is located the gated section of Dunes West. With over 3k SqFt & a ground-level Mother-in-law suite, this home has 4 beds, 3.5 baths, & a fresh coat of paint. The open-floor plan living area has built-in shelving, a fireplace, lots of windows, & opens to an eat-in-kitchen w/ tons of counter & cabinet space. The secluded large master has beautiful views of the woods and marsh. The master bath has a gorgeous shower, garden tub, dual sinks & large walk-in closet. Top floor has 2 addt'l beds w/ a Jack & Jill Bath, & space for a large office or bonus room. Additionally, this being a low-maintenance home, sits on one of the largest lots in Palm Cove at over .15 acres!Dunes West has a great amenity center that is available to join w/ 3 pools, golf course, jogging paths, boat/RV storage, & boat ramp & much more.
Location
State SC
County Charleston
Area 41 - Mt Pleasant N Of Iop Connector
Region Egrets Walk
City Region Egrets Walk
Rooms
Primary Bedroom Level Upper
Master Bedroom Upper Ceiling Fan(s), Garden Tub/Shower, Walk-In Closet(s)
Interior
Interior Features High Ceilings, Kitchen Island, Eat-in Kitchen, Great, Living/Dining Combo, In-Law Floorplan, Pantry
Heating Natural Gas
Cooling Central Air
Flooring Ceramic Tile, Wood
Fireplaces Number 1
Fireplaces Type Gas Log, One
Exterior
Exterior Feature Balcony, Stoop
Garage Spaces 2.0
Community Features Club Membership Available, Lawn Maint Incl, Walk/Jog Trails
Utilities Available Dominion Energy, Mt. P. W/S Comm
Roof Type Architectural, Metal
Porch Patio
Parking Type 2 Car Garage
Total Parking Spaces 2
Building
Lot Description 0 - .5 Acre, Wooded
Story 3
Foundation Slab
Sewer Public Sewer
Water Public
Level or Stories 3 Stories
New Construction No
Schools
Elementary Schools Laurel Hill
Middle Schools Cario
High Schools Wando
Others
Financing Cash, Conventional, VA Loan
Read Less
Want to know what your home might be worth? Contact us for a FREE valuation!

Our team is ready to help you sell your home for the highest possible price ASAP






