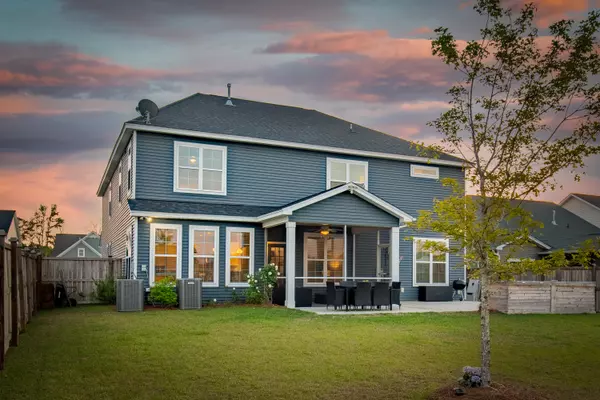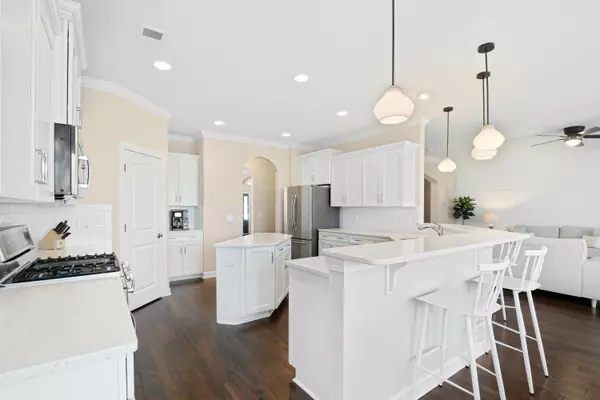Bought with Redfin Corporation
$600,000
$574,900
4.4%For more information regarding the value of a property, please contact us for a free consultation.
1537 Fishbone Dr Johns Island, SC 29455
5 Beds
3 Baths
4,140 SqFt
Key Details
Sold Price $600,000
Property Type Single Family Home
Listing Status Sold
Purchase Type For Sale
Square Footage 4,140 sqft
Price per Sqft $144
Subdivision Fenwick Woods
MLS Listing ID 21010677
Sold Date 06/14/21
Bedrooms 5
Full Baths 3
Year Built 2017
Lot Size 9,147 Sqft
Acres 0.21
Property Description
Welcome to Fenwick Woods in Johns Island. Massive 5 bedroom home features chefs kitchen, multiple office space/rooms, fenced in yard, 2-car garage, outdoor dining and an absolute ton of storage.
The neighborhood features walking trails, ponds and green space for both children/dogs. Newly built as of 2016/17, the home includes 9'+ ceilings, engineered hardwoods, quartz counters, plantation style blinds and modern fixtures throughout the home.
Downstairs includes separate kitchen/living/dining spaces, a downstairs guest suite and two separate office spaces. The easy outdoor access includes a screened in patio space with massive fenced in yard perfect for families of any size. You'll also note an absolute ton of storage between multiple closets, 2-car garage and the custom built outdoor storage bins (excellent for tools and toys).
Upstairs includes a master suite, 3 additional bedrooms and a walk-in laundry. Each bedroom easily fits a king/queen bed and includes above average closets. The master suite is... enormous. Plenty of room for both a king and additional space as a private area to relax. The ensuite includes dual vanities, massive walk in closet and walk-in frameless glass shower.
All together, home is turnkey and ready for the next family to make it their own. Flood insurance is not required
Location
State SC
County Charleston
Area 23 - Johns Island
Rooms
Primary Bedroom Level Upper
Master Bedroom Upper Ceiling Fan(s), Sitting Room, Walk-In Closet(s)
Interior
Interior Features Ceiling - Smooth, High Ceilings, Kitchen Island, Walk-In Closet(s), Wet Bar, Ceiling Fan(s), Bonus, Eat-in Kitchen, Family, Formal Living, Entrance Foyer, Great, In-Law Floorplan, Office, Pantry, Separate Dining, Study
Heating Electric
Cooling Central Air
Flooring Ceramic Tile, Wood
Fireplaces Number 1
Fireplaces Type One
Laundry Dryer Connection, Laundry Room
Exterior
Garage Spaces 2.0
Fence Fence - Wooden Enclosed
Community Features Walk/Jog Trails
Utilities Available Charleston Water Service, Dominion Energy
Waterfront Description Pond
Roof Type Architectural
Porch Screened
Total Parking Spaces 2
Building
Lot Description 0 - .5 Acre
Story 2
Foundation Slab
Sewer Public Sewer
Water Public
Architectural Style Craftsman
Level or Stories Two
New Construction No
Schools
Elementary Schools Angel Oak
Middle Schools Haut Gap
High Schools St. Johns
Others
Financing Any, Cash, Conventional
Read Less
Want to know what your home might be worth? Contact us for a FREE valuation!

Our team is ready to help you sell your home for the highest possible price ASAP






