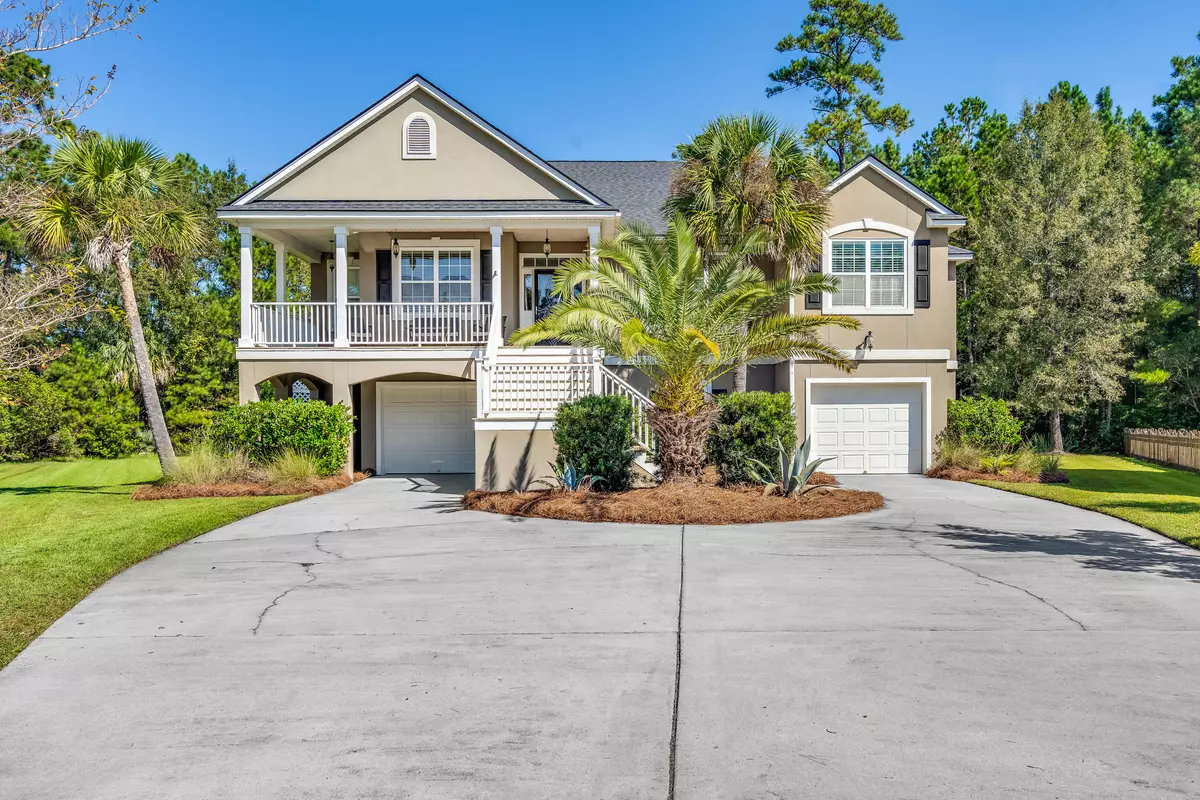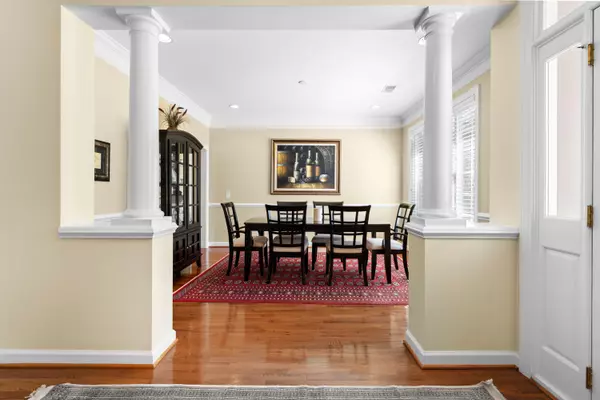Bought with Carolina One Real Estate
$600,000
$610,000
1.6%For more information regarding the value of a property, please contact us for a free consultation.
2704 Sarazen Dr Mount Pleasant, SC 29466
4 Beds
3.5 Baths
2,924 SqFt
Key Details
Sold Price $600,000
Property Type Single Family Home
Listing Status Sold
Purchase Type For Sale
Square Footage 2,924 sqft
Price per Sqft $205
Subdivision Rivertowne
MLS Listing ID 20027998
Sold Date 12/03/20
Bedrooms 4
Full Baths 3
Half Baths 1
Year Built 2005
Lot Size 0.380 Acres
Acres 0.38
Property Description
Welcome home to 2704 Sarazen Drive in the beautiful Rivertowne Country Club subdivision. Located at the end of a cul-de-sac, this elevated home has plenty of storage in the garage area! The roof was replaced in 2020 and HVAC was replaced in 2017! As you walk in the home you have a study/office on the left and a formal dining room on the right. Open concept kitchen and family room with tons of light spilling in from the windows in the back sitting room which are overlooking your private backyard. On the left side of the home you will find the master suite and the right side of the home you have three bedrooms, 2 full bathrooms, and your laundry room. Don't miss this opportunity, this home will not last long!
Location
State SC
County Charleston
Area 41 - Mt Pleasant N Of Iop Connector
Rooms
Master Bedroom Ceiling Fan(s), Garden Tub/Shower, Walk-In Closet(s)
Interior
Interior Features Ceiling - Smooth, Walk-In Closet(s), Ceiling Fan(s), Eat-in Kitchen, Family, Entrance Foyer, Office, Pantry, Separate Dining
Heating Forced Air
Cooling Central Air
Flooring Ceramic Tile, Wood
Fireplaces Number 1
Fireplaces Type Family Room, Gas Connection, One
Laundry Dryer Connection, Laundry Room
Exterior
Garage Spaces 2.0
Community Features Club Membership Available, Golf Membership Available, Park, Pool, Tennis Court(s), Trash
Utilities Available Dominion Energy, Mt. P. W/S Comm
Roof Type Architectural
Porch Deck, Front Porch, Screened
Total Parking Spaces 2
Building
Lot Description 0 - .5 Acre, Cul-De-Sac
Story 1
Foundation Raised
Sewer Public Sewer
Architectural Style Traditional
Level or Stories One
New Construction No
Schools
Elementary Schools Jennie Moore
Middle Schools Laing
High Schools Wando
Others
Financing Cash, Conventional
Read Less
Want to know what your home might be worth? Contact us for a FREE valuation!

Our team is ready to help you sell your home for the highest possible price ASAP






