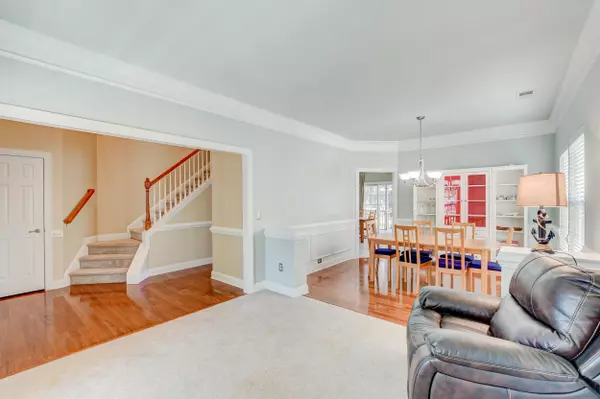Bought with Carolina One Real Estate
$380,000
$369,000
3.0%For more information regarding the value of a property, please contact us for a free consultation.
5211 Mulholland Dr Summerville, SC 29485
4 Beds
2.5 Baths
2,462 SqFt
Key Details
Sold Price $380,000
Property Type Single Family Home
Sub Type Single Family Detached
Listing Status Sold
Purchase Type For Sale
Square Footage 2,462 sqft
Price per Sqft $154
Subdivision Wescott Plantation
MLS Listing ID 22005381
Sold Date 04/22/22
Bedrooms 4
Full Baths 2
Half Baths 1
Year Built 2008
Lot Size 6,534 Sqft
Acres 0.15
Property Description
This lovely two-story home in Wescott Plantation sits on a spacious lot with beautiful pond views. Lush, mature landscaping including palmetto trees, a sago palm, and an azalea shrub greet you as you enter this home to find luxurious details including a bright and open floor plan, crown molding, and wood floors. The two-story foyer flows into the formal living room and dining room with wainscoting and great natural light. The kitchen has stainless steel appliances, plenty of countertop and cabinet space, and an eat-in area with access to the screened porch, patio, and backyard. The family room has a cozy fireplace and views of the large fenced-in backyard. You will love spending time in your backyard enjoying the song birds, bald eagles, great blue heron, Canadian geese, views of the pond,and gorgeous sunsets. Head to the second level to find the roomy primary suite with a tray ceiling, a walk-in closet, and an en-suite bathroom with a step-in shower, a large soaking tub, and a dual sink vanity. Three additional bedrooms, a full bathroom, and a laundry room complete the second floor. This property is located 1.3 miles from Top Dawg Tavern, 2.4 miles from Charleston Sports Pub, 3.2 miles from Swig & Swine, 7.9 miles from Historic Downtown Summerville and 9.9 miles from Charleston International Airport. Don't miss out!
Location
State SC
County Dorchester
Area 61 - N. Chas/Summerville/Ladson-Dor
Region Birkdale
City Region Birkdale
Rooms
Primary Bedroom Level Upper
Master Bedroom Upper Ceiling Fan(s), Garden Tub/Shower, Walk-In Closet(s)
Interior
Interior Features Ceiling - Smooth, Tray Ceiling(s), Ceiling Fan(s), Eat-in Kitchen, Family, Formal Living, Entrance Foyer, Living/Dining Combo, Separate Dining
Cooling Central Air
Flooring Wood
Fireplaces Number 1
Fireplaces Type Family Room, One
Laundry Laundry Room
Exterior
Garage Spaces 2.0
Fence Fence - Wooden Enclosed
Community Features Golf Membership Available, Park, Pool, Walk/Jog Trails
Waterfront Description Pond
Porch Patio, Front Porch, Screened
Parking Type 2 Car Garage, Attached
Total Parking Spaces 2
Building
Lot Description 0 - .5 Acre, Interior Lot
Story 2
Foundation Slab
Sewer Public Sewer
Water Public
Architectural Style Traditional
Level or Stories Two
New Construction No
Schools
Elementary Schools Fort Dorchester
Middle Schools Oakbrook
High Schools Ft. Dorchester
Others
Financing Any
Read Less
Want to know what your home might be worth? Contact us for a FREE valuation!

Our team is ready to help you sell your home for the highest possible price ASAP






