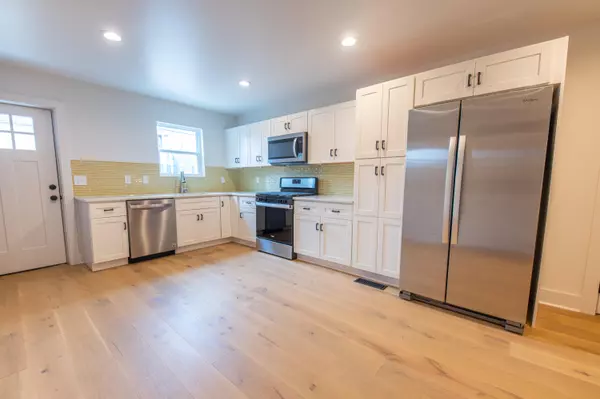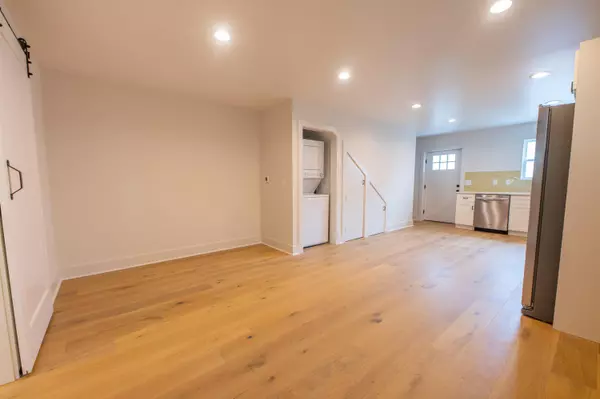Bought with The Boulevard Company, LLC
$399,000
$425,000
6.1%For more information regarding the value of a property, please contact us for a free consultation.
60 Amherst St Charleston, SC 29403
4 Beds
2 Baths
1,280 SqFt
Key Details
Sold Price $399,000
Property Type Single Family Home
Sub Type Single Family Attached
Listing Status Sold
Purchase Type For Sale
Square Footage 1,280 sqft
Price per Sqft $311
Subdivision Eastside
MLS Listing ID 20033325
Sold Date 02/19/21
Bedrooms 4
Full Baths 2
Year Built 1973
Lot Size 1,742 Sqft
Acres 0.04
Property Description
Turn-key, renovated townhome located just steps from the Cigar Factory featuring 4 bedrooms/2 bathrooms, and a private fenced-in backyard perfect for pets. The property features a spacious floorplan with hardwood floors throughout and an open kitchen/living area. The kitchen is well-appointed complete with quartz countertops, stainless appliances, and new cabinetry. The bathrooms have been tastefully renovated featuring floor-to-ceiling tile showers, custom vanities, lighting, and tile flooring. The roof as well as the plumbing and electrical systems were also updated with new plumbing/electrical fixtures throughout and tankless water heater. Marion Square and numerous shopping/dining destinations on Upper King & Meeting St. are just a short walk or bike ride away.
Location
State SC
County Charleston
Area 51 - Peninsula Charleston Inside Of Crosstown
Rooms
Primary Bedroom Level Lower
Master Bedroom Lower Ceiling Fan(s), Walk-In Closet(s)
Interior
Interior Features Eat-in Kitchen
Heating Electric, Heat Pump
Cooling Central Air
Flooring Ceramic Tile, Wood
Exterior
Fence Fence - Wooden Enclosed
Community Features Trash
Utilities Available Charleston Water Service, Dominion Energy
Roof Type Architectural
Porch Patio
Building
Story 2
Foundation Crawl Space
Sewer Public Sewer
Water Public
Level or Stories Two
New Construction No
Schools
Elementary Schools Sanders Clyde
Middle Schools Simmons Pinckney
High Schools Burke
Others
Financing Cash, Conventional, FHA, VA Loan
Read Less
Want to know what your home might be worth? Contact us for a FREE valuation!

Our team is ready to help you sell your home for the highest possible price ASAP






