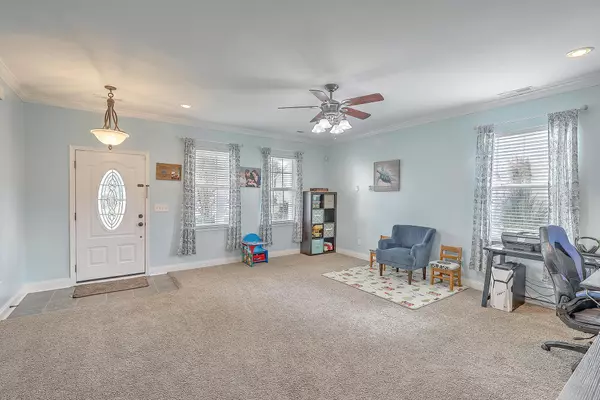Bought with Carolina One Real Estate
$345,000
$340,000
1.5%For more information regarding the value of a property, please contact us for a free consultation.
407 Glenmore Dr Moncks Corner, SC 29461
3 Beds
2.5 Baths
2,545 SqFt
Key Details
Sold Price $345,000
Property Type Single Family Home
Sub Type Single Family Detached
Listing Status Sold
Purchase Type For Sale
Square Footage 2,545 sqft
Price per Sqft $135
Subdivision Foxbank Plantation
MLS Listing ID 21024117
Sold Date 11/01/21
Bedrooms 3
Full Baths 2
Half Baths 1
Year Built 2007
Lot Size 7,405 Sqft
Acres 0.17
Property Description
407 Glenmore Drive is a three bedroom, two-and-a-half-bathroom home in the well-established Foxbank Plantation neighborhood. The two-story home offers an expansive open floor plan with a living and more casual, day-to-day family room that is adjacent to the kitchen. Anchored by a fireplace, the family room is an inviting space for hosting get-togethers and dinners. The kitchen has been updated with tons of cabinet spaces and storage drawers, high-quality appliances and a center island that overlooks the dining area and family room. The laundry room is ideally located just off the kitchen and opens to the two-car garage. The second-floor owners' suite is a private sanctuary with high tray ceilings and a large walk-in closet.The bathroom features a garden tub, separate walk-in shower and vanity with dual sinks. Two additional bedrooms on the second floor share a full bathroom. And an open loft space that provides a flexible area perfect for a home office, gym or additional den. The home also offers a large backyard with a patio and storage shed. Solar panels are located on the roof and help lower your utility bills and make the house more energy efficient!
Resident amenities in the Foxbank Plantation neighborhood includes a resort-style swimming pool, fitness center, children's play area and a dog park. Retail shops, restaurants and conveniences are nearby at The Shops at Foxbank Town Center.
Location
State SC
County Berkeley
Area 73 - G. Cr./M. Cor. Hwy 17A-Oakley-Hwy 52
Rooms
Primary Bedroom Level Upper
Master Bedroom Upper Ceiling Fan(s), Walk-In Closet(s)
Interior
Interior Features Beamed Ceilings, Ceiling - Smooth, High Ceilings, Garden Tub/Shower, Kitchen Island, Walk-In Closet(s), Ceiling Fan(s), Eat-in Kitchen, Great, Living/Dining Combo, Loft, Pantry
Heating Forced Air
Cooling Central Air
Flooring Laminate
Fireplaces Number 1
Fireplaces Type Family Room, Gas Log, One
Laundry Laundry Room
Exterior
Garage Spaces 2.0
Fence Privacy, Fence - Wooden Enclosed
Community Features Park, Pool, Trash, Walk/Jog Trails
Utilities Available BCW & SA, Berkeley Elect Co-Op
Roof Type Architectural
Porch Patio, Front Porch
Parking Type 2 Car Garage, Garage Door Opener
Total Parking Spaces 2
Building
Lot Description 0 - .5 Acre, Interior Lot, Level
Story 2
Foundation Slab
Sewer Public Sewer
Water Public
Architectural Style Traditional
Level or Stories Two
New Construction No
Schools
Elementary Schools Foxbank
Middle Schools Berkeley
High Schools Berkeley
Others
Financing Cash, Conventional, FHA, VA Loan
Read Less
Want to know what your home might be worth? Contact us for a FREE valuation!

Our team is ready to help you sell your home for the highest possible price ASAP






