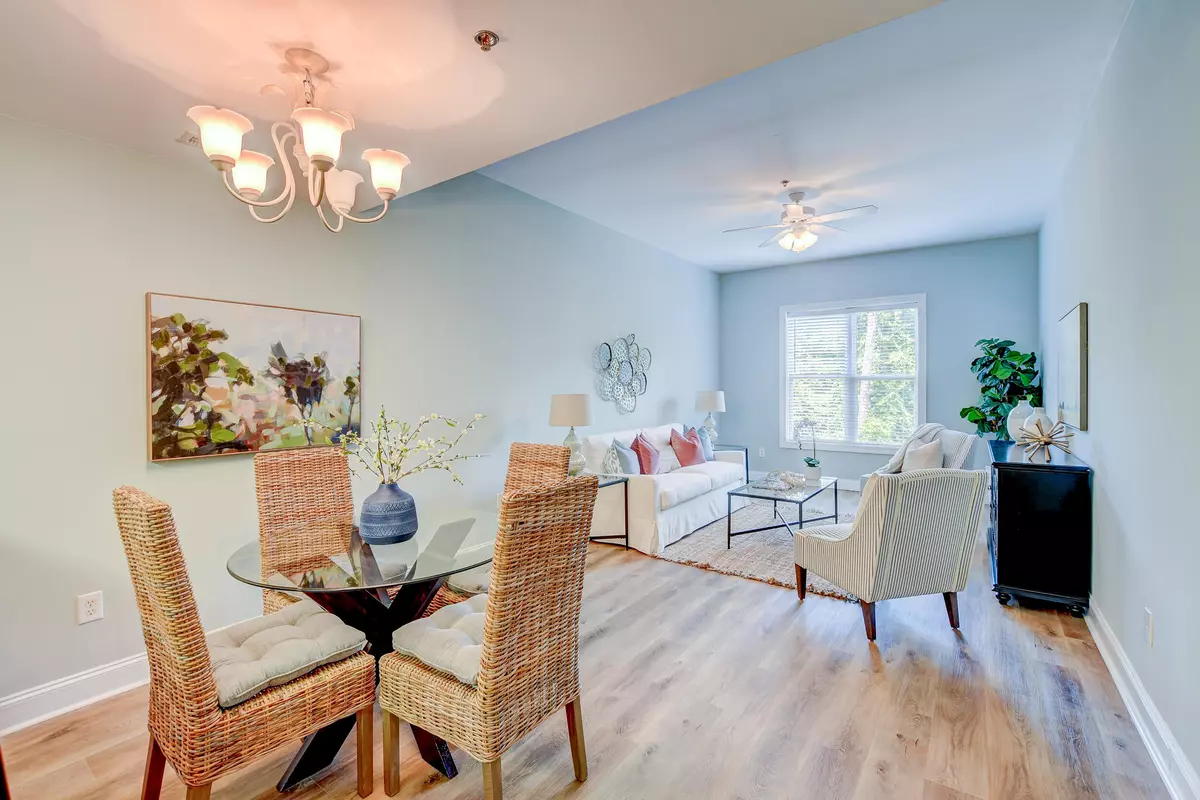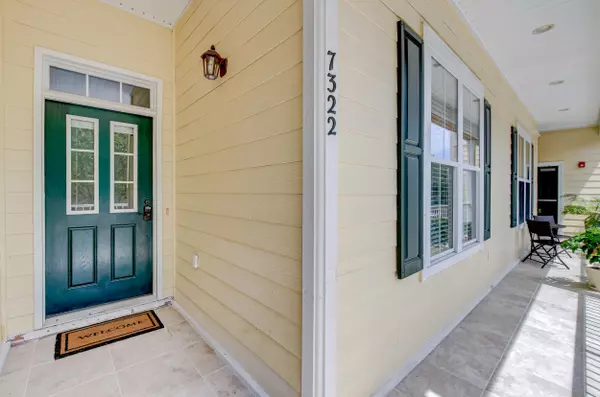Bought with Matt O'Neill Real Estate
$360,000
$395,000
8.9%For more information regarding the value of a property, please contact us for a free consultation.
7322 Indigo Palms Way Johns Island, SC 29455
2 Beds
2 Baths
1,187 SqFt
Key Details
Sold Price $360,000
Property Type Condo
Sub Type Condominium
Listing Status Sold
Purchase Type For Sale
Square Footage 1,187 sqft
Price per Sqft $303
Subdivision Indigo Hall At Hope Plantation
MLS Listing ID 22019068
Sold Date 08/19/22
Bedrooms 2
Full Baths 2
Year Built 2005
Property Description
With an amazing location, incredible amenities, and luxurious details, this Johns Island condo is just what you've been seeking! From the front, you can enjoy views of the sparkling swimming pool and the lush landscaping. When you enter this second floor condo, you'll immediately notice great natural light and an open floor plan. To the left of the entry, you'll find the laundry room. The kitchen has lovely white cabinets, a decorative backsplash, and a breakfast bar. The kitchen opens to the dining area and the living room with nice views. The owner's suite has two closets and an en-suite bath with a step-in shower. There is also an spacious additional bedroom as well as a nearby full bathroom. The regime fee covers outside maintenance and insurance, common areas,trash, sewer, basic cable, pest control, and the swimming pool. This property is located 1.4 miles from shopping and dining at Freshfields Village, 1.9 miles from Bohicket Marina, 4 miles from Beachwalker Park, and 19.3 miles from downtown Charleston. Don't miss out!
Location
State SC
County Charleston
Area 23 - Johns Island
Rooms
Master Bedroom Ceiling Fan(s), Multiple Closets
Interior
Interior Features Ceiling - Smooth, Ceiling Fan(s), Living/Dining Combo
Cooling Central Air
Flooring Ceramic Tile
Laundry Laundry Room
Exterior
Community Features Club Membership Available, Golf Membership Available, Lawn Maint Incl, Pool, Trash
Utilities Available Berkeley Elect Co-Op
Roof Type Asphalt
Parking Type Off Street
Building
Story 1
Foundation Slab
Sewer Public Sewer
Water Public
Level or Stories One
New Construction No
Schools
Elementary Schools Mt. Zion
Middle Schools Haut Gap
High Schools St. Johns
Others
Financing Any
Read Less
Want to know what your home might be worth? Contact us for a FREE valuation!

Our team is ready to help you sell your home for the highest possible price ASAP






