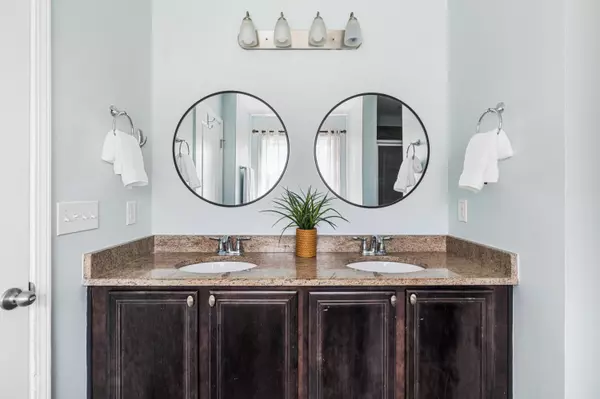Bought with Coldwell Banker Realty
$686,000
$695,000
1.3%For more information regarding the value of a property, please contact us for a free consultation.
2171 Oyster Reef Ln Mount Pleasant, SC 29466
4 Beds
2.5 Baths
2,038 SqFt
Key Details
Sold Price $686,000
Property Type Townhouse
Sub Type Townhouse
Listing Status Sold
Purchase Type For Sale
Square Footage 2,038 sqft
Price per Sqft $336
Subdivision Oyster Point
MLS Listing ID 22019372
Sold Date 08/30/22
Bedrooms 4
Full Baths 2
Half Baths 1
Year Built 2015
Lot Size 5,227 Sqft
Acres 0.12
Property Description
This ''Gardener's Paradise'' is a rare opportunity to purchase a corner lot with a 2 car garage in this section of Oyster Point. Mature landscaping and a view of the pond from the screened porch add to your own secret garden. The fire pit, firewood storage box, picnic table and waterfall in fenced backyard all convey at closing. The main floor was built for entertaining with the open floor plan and tall ceilings. All four bedrooms and laundry room are upstairs. Owner's suite has walk-in closet and tons of privacy with no rear neighbor. Hardwoods and tile throughout, no carpet. Seller can close quickly. Seller had the water system split which means the water for irrigating the lawn is on a separate water meter. Flood Insurance is $471 per year and is assumable at closing.Don't forget to stop by the neighborhood amenities. There are over 3 miles of walking trails, an 18,000 square foot clubhouse, Junior Olympic zero entry pool, Bocce & Tennis courts, fitness facilities, playground, community dock and an historic fort. The HOA has a summer concert series (once a month for 5 months) and Friday night food trucks. If you are lucky, some times a weekend brunch food truck, too!
Location
State SC
County Charleston
Area 41 - Mt Pleasant N Of Iop Connector
Rooms
Primary Bedroom Level Upper
Master Bedroom Upper Ceiling Fan(s), Garden Tub/Shower, Walk-In Closet(s)
Interior
Interior Features Ceiling - Smooth, Garden Tub/Shower, Kitchen Island, Walk-In Closet(s), Ceiling Fan(s)
Cooling Central Air
Flooring Ceramic Tile, Wood
Exterior
Garage Spaces 2.0
Fence Fence - Wooden Enclosed
Community Features Clubhouse, Fitness Center, Park, Pool, Tennis Court(s), Walk/Jog Trails
Waterfront Description Pond, Pond Site
Porch Patio, Screened
Parking Type 2 Car Garage, Attached
Total Parking Spaces 2
Building
Story 2
Foundation Raised Slab
Sewer Public Sewer
Water Public
Level or Stories Two
New Construction No
Schools
Elementary Schools Mamie Whitesides
Middle Schools Moultrie
High Schools Wando
Others
Financing Any
Read Less
Want to know what your home might be worth? Contact us for a FREE valuation!

Our team is ready to help you sell your home for the highest possible price ASAP






