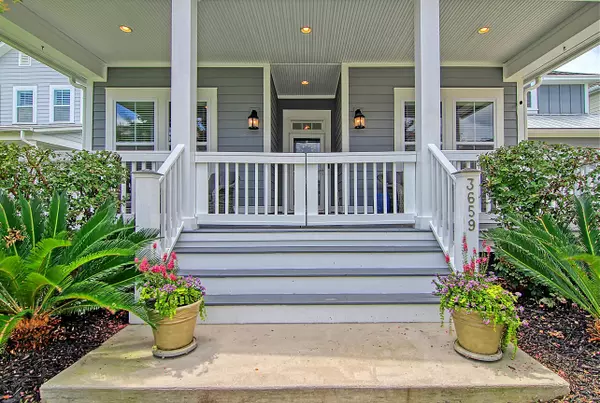Bought with Keller Williams Realty Charleston West Ashley
$785,000
$799,000
1.8%For more information regarding the value of a property, please contact us for a free consultation.
3659 Spindrift Dr Mount Pleasant, SC 29466
4 Beds
3 Baths
2,761 SqFt
Key Details
Sold Price $785,000
Property Type Single Family Home
Sub Type Single Family Detached
Listing Status Sold
Purchase Type For Sale
Square Footage 2,761 sqft
Price per Sqft $284
Subdivision Carolina Park
MLS Listing ID 22019161
Sold Date 11/08/22
Bedrooms 4
Full Baths 3
Year Built 2016
Lot Size 8,276 Sqft
Acres 0.19
Property Description
Welcome home to beautiful Carolina Park- one of Mt Pleasant's most desirable neighborhoods. This classic southern home is the highly desired Morris floor plan which offers one level living plus a guest suite/bonus room over the attached garage. Enjoy chatting with neighbors and friends on the oversized front porch. Step through the front doors into a generous sized foyer and immediately feel the spaciousness of the home. Two large bedrooms flank the front of the home, each with their own large closet & access to their own bath. Each bath has Silestone countertops and steel tubs with tile surround. Continuing into the heart of the home you'll find a dedicated office with french doors with custom blinds for privacy.The main space is an open concept family room, kitchen and dining room combined. This open and airy space features a wall of windows offering lots of light and views of the pond behind. The gas fireplace is bordered with custom built-ins which provides lots of storage and is a stunning focal point. All this is open to the high end kitchen and large oversized island. Upgrades include 42 inch white cabinetry, granite countertops, under cabinet lighting, stainless appliances, tile backsplash and designer pendant lighting. The kitchen also has space for a kitchen table/casual eating, and the formal dining space can also be used as sitting area or play space if desired. The main floor owners suite is tucked off the main area and has a large walk in closet and private en-suite. This master bath offers a double vanity with Silestone countertops, a five foot luxury tile shower with dual showerheads, a frameless glass door and linen closet. Completing the downstairs is the laundry room. Upstairs is the bonus space which is perfect for a media room, play room, or guest suite. End your day in the screened porch on your custom porch swing bed with build in wine holders. In addition to the screened porch is the back patio and fully fenced back yard.
Additional upgrades:
Brand New carpeting in all bedrooms
Durable wide plank laminate flooring runs throughout main space
High impact windows
Bidet toilets with remotes and heated seats (in all baths)
Dedicated home generator wiring (generator also conveys)
Ethernet network throughout the home
Floor outlet in main living space
Gorilla gutters
Designer lighting and fans
Built in storage in attic and above garage
Custom gate for front porch
Carolina Park amenities include a resort style pool with zero entry water features, tennis courts, pickle ball courts, walking and biking trails, playground, dog park and outdoor pavilion with fireplace. Enjoy regularly scheduled events and food trucks.
Restaurants, shopping, dining, and hospitals are all close by as well as recreational areas and schools. The beaches and downtown Charleston are only a short 15-25 min drive! Come see why so many are calling this wonderful community their home. Schedule your showing today!
Location
State SC
County Charleston
Area 41 - Mt Pleasant N Of Iop Connector
Rooms
Primary Bedroom Level Lower
Master Bedroom Lower Ceiling Fan(s), Walk-In Closet(s)
Interior
Interior Features Ceiling - Smooth, Tray Ceiling(s), Kitchen Island, Walk-In Closet(s), Ceiling Fan(s), Eat-in Kitchen, Family, Frog Attached, Great, Office, Pantry, Separate Dining, Study
Heating Heat Pump
Cooling Central Air
Flooring Ceramic Tile, Laminate
Fireplaces Number 1
Fireplaces Type Family Room, Gas Connection, Gas Log, One
Laundry Laundry Room
Exterior
Exterior Feature Lawn Irrigation
Garage Spaces 2.0
Fence Fence - Metal Enclosed
Community Features Clubhouse, Dog Park, Park, Pool, Tennis Court(s), Trash, Walk/Jog Trails
Utilities Available Dominion Energy, Mt. P. W/S Comm
Waterfront Description Pond
Roof Type Architectural
Porch Screened
Parking Type 2 Car Garage, Attached, Garage Door Opener
Total Parking Spaces 2
Building
Lot Description 0 - .5 Acre, Interior Lot, Level
Story 2
Foundation Raised Slab
Sewer Public Sewer
Water Public
Architectural Style Ranch, Traditional
Level or Stories One, One and One Half
New Construction No
Schools
Elementary Schools Carolina Park
Middle Schools Cario
High Schools Wando
Others
Financing Any
Special Listing Condition 10 Yr Warranty, Flood Insurance
Read Less
Want to know what your home might be worth? Contact us for a FREE valuation!

Our team is ready to help you sell your home for the highest possible price ASAP






