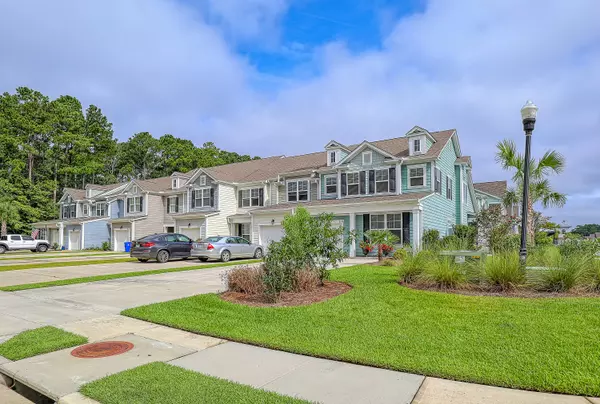Bought with NorthGroup Real Estate Inc
$530,000
$550,000
3.6%For more information regarding the value of a property, please contact us for a free consultation.
2571 Kingsfield St Mount Pleasant, SC 29466
4 Beds
2.5 Baths
2,203 SqFt
Key Details
Sold Price $530,000
Property Type Townhouse
Sub Type Townhouse
Listing Status Sold
Purchase Type For Sale
Square Footage 2,203 sqft
Price per Sqft $240
Subdivision Park West
MLS Listing ID 22022559
Sold Date 10/14/22
Bedrooms 4
Full Baths 2
Half Baths 1
Year Built 2018
Lot Size 6,534 Sqft
Acres 0.15
Property Description
Expect to be impressed! This well kept end unit townhome is in the popular neighborhood of Park West, which boasts top notch amenities, schools in the neighborhood & shopping and restaurants a bike ride away. This light filled and open floor plan offers a spacious great room open to the gourmet kitchen and adjoining dining area and master suite down. Upstairs you will find 3 large secondary bedrooms and a loft, all with good storage. A screened in porch offers a lovely outdoor living area perfect for relaxing on or watching the game. This lovely home is full of upgrades with designer lighting, all neutral paint colors, the stairwell has been opened up w/ wrought iron spindles and all wood treads for the stairs. The kitchen offers a huge center island, custom backsplash, white cabinetsgas range and has great flow for cooking and entertaining. The master suite is very roomy and the deluxe bath offers dual sinks, a soaking tube and separate stand up shower. You are a five minute walk to the Park West Pools and tennis courts. You can't beat this location!
Location
State SC
County Charleston
Area 41 - Mt Pleasant N Of Iop Connector
Region Center Park South
City Region Center Park South
Rooms
Primary Bedroom Level Lower
Master Bedroom Lower Ceiling Fan(s), Walk-In Closet(s)
Interior
Interior Features Ceiling - Cathedral/Vaulted, Ceiling - Smooth, High Ceilings, Kitchen Island, Walk-In Closet(s), Ceiling Fan(s), Entrance Foyer, Great, Living/Dining Combo, Loft, Pantry
Heating Natural Gas
Cooling Central Air
Flooring Ceramic Tile, Wood
Fireplaces Number 1
Fireplaces Type Gas Log, Great Room, One
Laundry Laundry Room
Exterior
Garage Spaces 1.0
Community Features Clubhouse, Lawn Maint Incl, Park, Pool, Tennis Court(s), Walk/Jog Trails
Utilities Available Dominion Energy, Mt. P. W/S Comm
Roof Type Architectural
Porch Screened
Parking Type 1 Car Garage
Total Parking Spaces 1
Building
Lot Description 0 - .5 Acre, Cul-De-Sac, Level
Story 2
Foundation Slab
Sewer Public Sewer
Water Public
Level or Stories Two
New Construction No
Schools
Elementary Schools Laurel Hill
Middle Schools Cario
High Schools Wando
Others
Financing Cash, Conventional, FHA, VA Loan
Read Less
Want to know what your home might be worth? Contact us for a FREE valuation!

Our team is ready to help you sell your home for the highest possible price ASAP






