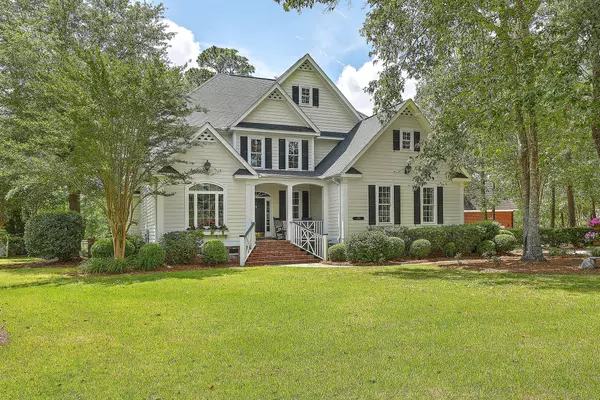Bought with Front Door Realty
$690,000
$660,000
4.5%For more information regarding the value of a property, please contact us for a free consultation.
4274 Club Course Dr North Charleston, SC 29420
4 Beds
4.5 Baths
3,700 SqFt
Key Details
Sold Price $690,000
Property Type Single Family Home
Listing Status Sold
Purchase Type For Sale
Square Footage 3,700 sqft
Price per Sqft $186
Subdivision Coosaw Creek Country Club
MLS Listing ID 22011297
Sold Date 06/15/22
Bedrooms 4
Full Baths 4
Half Baths 1
Year Built 2002
Lot Size 0.550 Acres
Acres 0.55
Property Description
Beautiful home overlooking the #8 Green on a huge half acre corner lot in sought after Coosaw Creek! Great open floor plan with a wonderful entertaining flow featuring hardwood floors throughout the downstairs living areas. Master Bedroom is located downstairs and offers an updated Master Bath with Dual Vanities, separate shower and Jacuzzi tub with his and her walk-in closets. Upstairs you will find 3 more bedrooms along with a theater room complete with leather recliners and surround sound! Finally enjoy the weather on the screened in back porch overlooking a spacious backyard.Two of the secondary bedrooms have their own private baths, another full bath upstairs for the 3rd bedroom and a huge FROG with ample storage space.
Tankless Hot Water heater installed in 2021, composite Shingle roof and Upstairs HVAC installed in 2016, Master Bedroom carpet and Master Bath remodel in 2020 and new Refrigerator in 2021. Coosaw Creek attends the Dorchester Two School District.
A Country Club Membership is required of all property owners in the Coosaw Creek community and allows the property owner and family members the use of all Club amenities including golf, tennis, swimming, recreational court, Clubhouse, as well as social events at the club.
Location
State SC
County Dorchester
Area 61 - N. Chas/Summerville/Ladson-Dor
Rooms
Primary Bedroom Level Lower
Master Bedroom Lower Multiple Closets, Walk-In Closet(s)
Interior
Interior Features Ceiling - Smooth, Walk-In Closet(s), Ceiling Fan(s), Eat-in Kitchen, Family, Formal Living, Frog Attached, Separate Dining
Heating Heat Pump
Cooling Central Air
Flooring Wood
Fireplaces Type Family Room
Laundry Laundry Room
Exterior
Garage Spaces 2.0
Community Features Clubhouse, Club Membership Available, Gated, Golf Course, Park, Pool, Tennis Court(s), Trash, Walk/Jog Trails
Utilities Available Dominion Energy, Dorchester Cnty Water Auth
Roof Type Architectural
Porch Deck
Total Parking Spaces 2
Building
Lot Description .5 - 1 Acre
Story 2
Foundation Crawl Space
Sewer Public Sewer
Water Public
Architectural Style Traditional
Level or Stories Two
New Construction No
Schools
Elementary Schools Joseph Pye
Middle Schools River Oaks
High Schools Ft. Dorchester
Others
Financing Any
Read Less
Want to know what your home might be worth? Contact us for a FREE valuation!

Our team is ready to help you sell your home for the highest possible price ASAP






