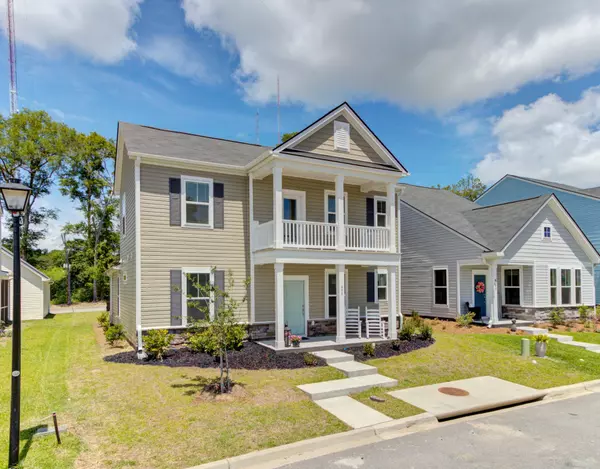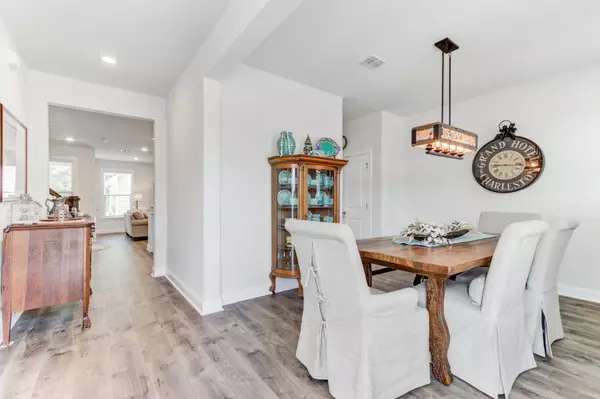Bought with Jeff Cook Real Estate LLC
$450,000
$440,000
2.3%For more information regarding the value of a property, please contact us for a free consultation.
499 Spring Hollow Dr Charleston, SC 29492
4 Beds
2.5 Baths
2,106 SqFt
Key Details
Sold Price $450,000
Property Type Single Family Home
Listing Status Sold
Purchase Type For Sale
Square Footage 2,106 sqft
Price per Sqft $213
Subdivision The Marshes At Cooper River
MLS Listing ID 21013652
Sold Date 07/14/21
Bedrooms 4
Full Baths 2
Half Baths 1
Year Built 2020
Lot Size 5,227 Sqft
Acres 0.12
Property Description
The Marshes at Cooper River, is a quaint community nestled right off Clements Ferry. This community offers stunning views of the Harbor, and a quick commute to Daniel Island, Mount Pleasant, and North Charleston.Outside, this beautiful 4 bedroom home is placed on a premium lot, right across from a quiet community greenscape. Inside you'll love the modern laminate hardwood flooring, inviting layout, and upgraded fixtures throughout. The front entry opens to a formal dining room on the right, and a half bath to the left. The dining room showcases a new farmhouse style light fixture, and flows easily to the designer kitchen. The kitchen features a clean design with granite countertops, stainless steel appliances, and contemporary white cabinets. Entertaining is a breeze with the largeisland, cast in front of the main living room. The living room boasts an overhead fan for added comfort, easy access to the back patio, and plenty of room for your cozy corner sectional.
Right off the living room, is the first floor master. This spacious suite offers tray style ceilings, an extended master closet space, and private master bath. The bathroom features a long, double sink vanity, custom subway tile shower, and even a separate linen closet.
The grand staircase leads to three good sized bedrooms on the second floor. Each of the bedrooms have overhead fans, plush carpeting, and great natural light. They share a full bath, and feature easy access to the front balcony at the end of the hall.
In the backyard, easily pass the time in your roomy back patio which opens to a great greenspace and rear driveway. There's even a detached garage for extra storage space.
This neighborhood offers great amenities, including community play park, sunset deck and fire pit with river views, and even a dog park. You'll want to tour this home today, because it won't be on the market for long!
Use preferred lender to buy this home and receive an incentive towards your closing costs!
Location
State SC
County Berkeley
Area 78 - Wando/Cainhoy
Rooms
Primary Bedroom Level Lower
Master Bedroom Lower Walk-In Closet(s)
Interior
Interior Features Ceiling - Smooth, Tray Ceiling(s), High Ceilings, Kitchen Island, Walk-In Closet(s), Bonus, Eat-in Kitchen, Entrance Foyer, Great, Pantry, Separate Dining
Heating Forced Air
Cooling Central Air
Flooring Ceramic Tile, Laminate
Laundry Dryer Connection, Laundry Room
Exterior
Exterior Feature Balcony
Garage Spaces 1.0
Community Features Other, Park, Trash, Walk/Jog Trails
Utilities Available Carolina Water Service, Dominion Energy
Roof Type Asphalt
Porch Front Porch, Screened
Total Parking Spaces 1
Building
Lot Description 0 - .5 Acre, Level
Story 2
Foundation Slab
Sewer Public Sewer
Water Public
Architectural Style Traditional
Level or Stories Two
New Construction No
Schools
Elementary Schools Philip Simmons
Middle Schools Philip Simmons
High Schools Philip Simmons
Others
Financing Any, Cash, Conventional, FHA, VA Loan
Special Listing Condition 10 Yr Warranty
Read Less
Want to know what your home might be worth? Contact us for a FREE valuation!

Our team is ready to help you sell your home for the highest possible price ASAP






