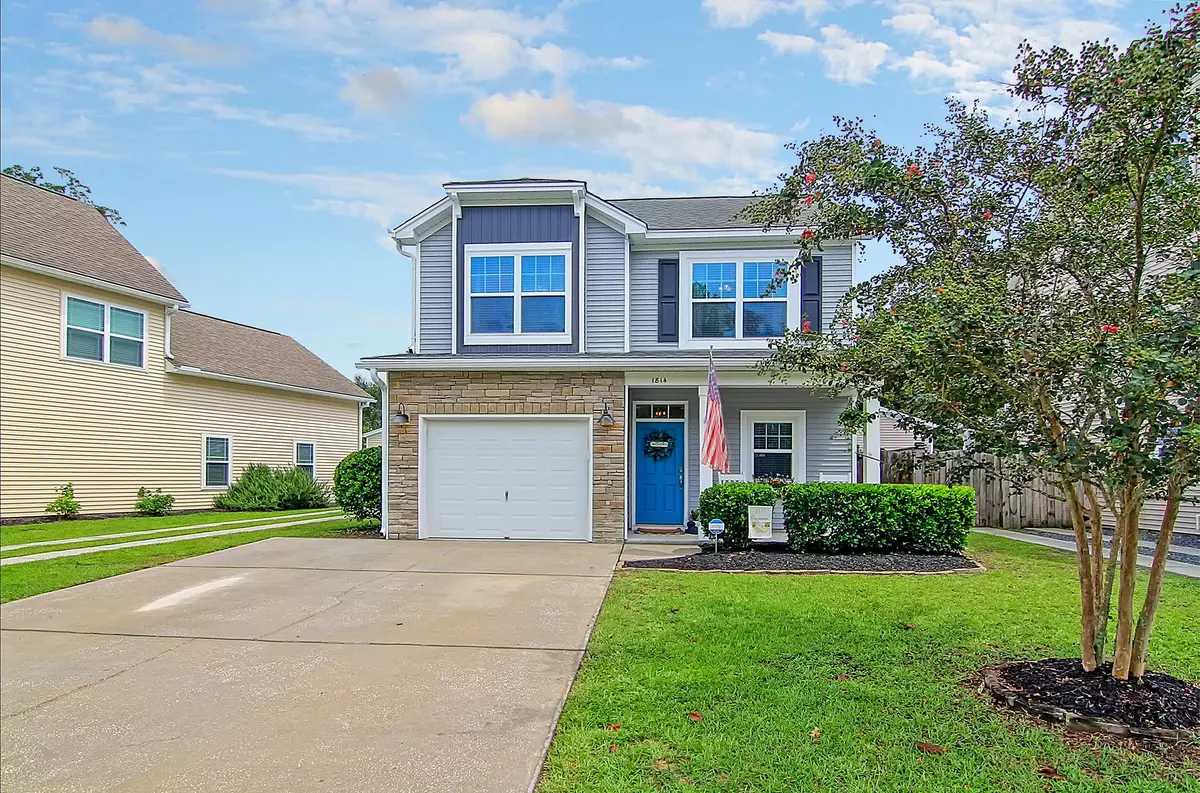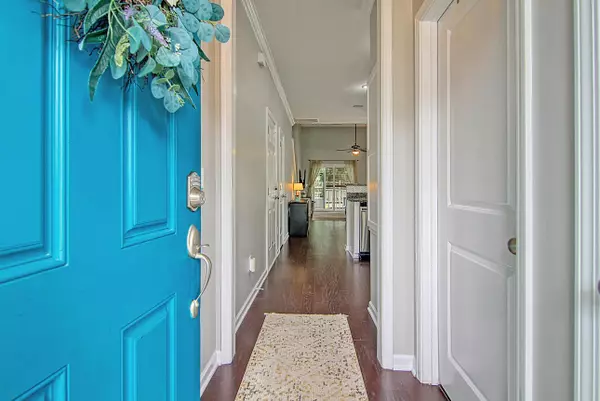Bought with Coldwell Banker Realty
$460,000
$459,000
0.2%For more information regarding the value of a property, please contact us for a free consultation.
1814 Towne St Johns Island, SC 29455
4 Beds
2.5 Baths
1,818 SqFt
Key Details
Sold Price $460,000
Property Type Single Family Home
Sub Type Single Family Detached
Listing Status Sold
Purchase Type For Sale
Square Footage 1,818 sqft
Price per Sqft $253
Subdivision The Cottages At Johns Island
MLS Listing ID 22023150
Sold Date 10/06/22
Bedrooms 4
Full Baths 2
Half Baths 1
Year Built 2013
Lot Size 4,356 Sqft
Acres 0.1
Property Description
Enjoy Johns Island life at this beautiful move-in ready 4 bedroom, 2.5 bath home located on a premium lot on a community pond with walking trails and playground. Relax in the large first floor primary bedroom suite featuring a vaulted ceiling, ceiling fan and private screened porch access. The kitchen has stainless appliances, a beautiful back splash, granite countertops, smart speakers, walk-in pantry and eat-in kitchen. Adjacent is a powder room with shiplap. The lovely living space with vaulted ceiling and ceiling fan leads to the screened porch. 3 additional bedrooms upstairs offer flexibility. This home has been thoughtfully maintained with ceiling light upgrades, fresh interior wall paint, painted cabinets and a new HVAC unit. Well-appointed exterior features include stone facedattached garage, covered front porch, window flower box, full screened back porch, new sod, refreshed mulch, paver entertainment patio, fenced yard and double driveway that parks extra cars in a neighborhood with narrow driveways. No flood insurance required.
A quick walk to True Value Hardware, the Post Office, Wild Olive Restaurant, Low Tide Brewery and Sun Dog Cat Moon Veterinary. 8 miles from Historic Downtown Charleston and less than 15 miles from Folly Beach and Kiawah Beachwalker Park. Come see 1814 Towne Street today!
Location
State SC
County Charleston
Area 23 - Johns Island
Rooms
Primary Bedroom Level Lower
Master Bedroom Lower Ceiling Fan(s), Outside Access, Walk-In Closet(s)
Interior
Interior Features Ceiling - Cathedral/Vaulted, Ceiling - Smooth, High Ceilings, Walk-In Closet(s), Ceiling Fan(s), Eat-in Kitchen, Family, Entrance Foyer, Pantry
Heating Natural Gas
Cooling Central Air
Flooring Stone, Vinyl, Wood
Laundry Laundry Room
Exterior
Garage Spaces 1.0
Fence Fence - Wooden Enclosed
Community Features Park, Trash, Walk/Jog Trails
Utilities Available Charleston Water Service, Dominion Energy, John IS Water Co
Waterfront Description Pond Site
Roof Type Architectural
Porch Screened
Parking Type 1 Car Garage, Garage Door Opener
Total Parking Spaces 1
Building
Lot Description 0 - .5 Acre
Story 2
Foundation Slab
Sewer Public Sewer
Water Public
Architectural Style Traditional
Level or Stories Two
New Construction No
Schools
Elementary Schools Angel Oak
Middle Schools Haut Gap
High Schools St. Johns
Others
Financing Any
Read Less
Want to know what your home might be worth? Contact us for a FREE valuation!

Our team is ready to help you sell your home for the highest possible price ASAP






