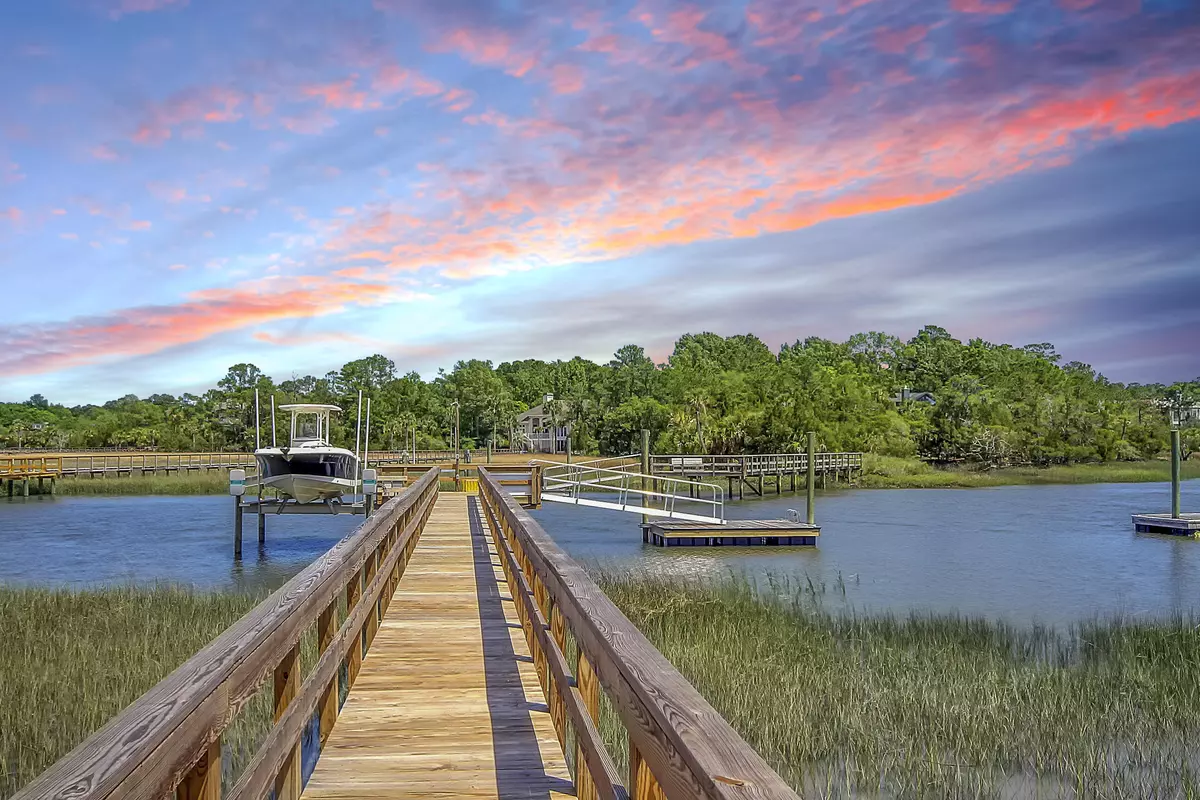Bought with The Boulevard Company, LLC
$1,850,000
$1,995,000
7.3%For more information regarding the value of a property, please contact us for a free consultation.
2958 River Vista Way Mount Pleasant, SC 29466
4 Beds
4 Baths
3,096 SqFt
Key Details
Sold Price $1,850,000
Property Type Single Family Home
Sub Type Single Family Detached
Listing Status Sold
Purchase Type For Sale
Square Footage 3,096 sqft
Price per Sqft $597
Subdivision Dunes West
MLS Listing ID 22013722
Sold Date 10/14/22
Bedrooms 4
Full Baths 4
Year Built 2020
Lot Size 1.000 Acres
Acres 1.0
Property Description
Now priced below recent comps! Situated on deep water with a dock right near the mouth of the Wando River, this recently built home combines timeless southern elegance and style! This is your chance to enjoy the low-country lifestyle that so many desire. Head out for a day of boating or a sunset cruise from your very own private dock and floater with 16000 lb high speed lift. Entertain your friends and family and take in the marsh breezes from one of many outdoor porches or enjoy a night around the firepit. Relax inside with calming coastal hues of white and gray. Beautiful Sunkissed hardwood flooring flows throughout the entire home- both downstairs and upstairs. The luxury kitchen is loaded with upgrades including quartz countertops, a large butlers pantry with ....beverage center and wine rack, farmhouse sink, Kitchenaid appliance package with 6 burner gas cooktop and stove as well as double oven, pot filler, backsplash, soft close drawers and roll out trays. The open concept kitchen and family room offers views of the water as well as a linear fireplace with shiplap surround and knotty wood mantel and custom built in shelving. The main floor has one guest bedroom tucked in the front as well as one full bath. Upstairs you'll find a nice sized loft for relaxing, two additional bedroom -each with access to their own baths PLUS the master suite. The master sits towards the back of the home and opens to a large private balcony overlooking the water. The en suite features a large dual vanity with oversized tile shower with ceiling mounted rainfall shower head. At the garage level the owners are in the process of finishing an office (approx 176 sq. ft) and have started a half bath. The garage is spacious and offers plenty of room for your cars/toys as well as space to utilize for working out or working on your favorite hobby. The entire garage has been sealed and enclosed from the outside, preventing elements from entering.
Other custom home features include:
Metal roof
Elevator that stops at all floors
Plantation shutters
Metal fence
Shiplap in upstairs secondary bedrooms
Custom closets upstairs secondary bedrooms
Gas lanterns flanking the front door
Gas line to the back deck
Poured concrete patio underneath main level deck
Dunes West is a beautiful gated golf community offering many amenities including golf and athletic memberships, pools, clubhouses, tennis courts, play parks, boat storage, and a boat/kayak ramp at the back of the neighborhood. There are both front and rear gates for quick access to shopping, dining, schools, and parks. You are also only 30 min. to downtown Charleston and 20 min. to the beach! Come make this home your own and enjoy the best that Mt. Pleasant has to offer!
Location
State SC
County Charleston
Area 41 - Mt Pleasant N Of Iop Connector
Region The Harbour
City Region The Harbour
Rooms
Primary Bedroom Level Upper
Master Bedroom Upper Ceiling Fan(s), Outside Access, Walk-In Closet(s)
Interior
Interior Features Ceiling - Smooth, High Ceilings, Elevator, Kitchen Island, Walk-In Closet(s), Wet Bar, Ceiling Fan(s), Eat-in Kitchen, Family, Entrance Foyer, Loft, Office, Pantry, Separate Dining
Heating Forced Air, Natural Gas
Cooling Central Air
Flooring Ceramic Tile, Wood
Fireplaces Number 1
Fireplaces Type Family Room, Gas Log, One
Laundry Laundry Room
Exterior
Exterior Feature Balcony, Boatlift, Dock - Existing, Dock - Floating, Lawn Irrigation
Garage Spaces 9.0
Fence Fence - Metal Enclosed
Community Features Boat Ramp, Clubhouse, Club Membership Available, Fitness Center, Gated, Golf Membership Available, Park, Pool, RV/Boat Storage, Security, Tennis Court(s), Trash, Walk/Jog Trails
Utilities Available Dominion Energy, Mt. P. W/S Comm
Waterfront true
Waterfront Description Marshfront,River Access,River Front,Waterfront - Deep,Waterfront - Shallow
Roof Type Metal
Porch Deck, Covered, Front Porch, Porch - Full Front
Parking Type 2 Car Garage, 3 Car Garage, 4 Car Garage, Attached, Garage Door Opener
Total Parking Spaces 9
Building
Lot Description 1 - 2 Acres
Story 3
Foundation Raised
Sewer Public Sewer
Water Public
Architectural Style Traditional
Level or Stories 3 Stories
New Construction No
Schools
Elementary Schools Laurel Hill Primary
Middle Schools Cario
High Schools Wando
Others
Financing Cash,Conventional,VA Loan
Special Listing Condition 10 Yr Warranty
Read Less
Want to know what your home might be worth? Contact us for a FREE valuation!

Our team is ready to help you sell your home for the highest possible price ASAP






