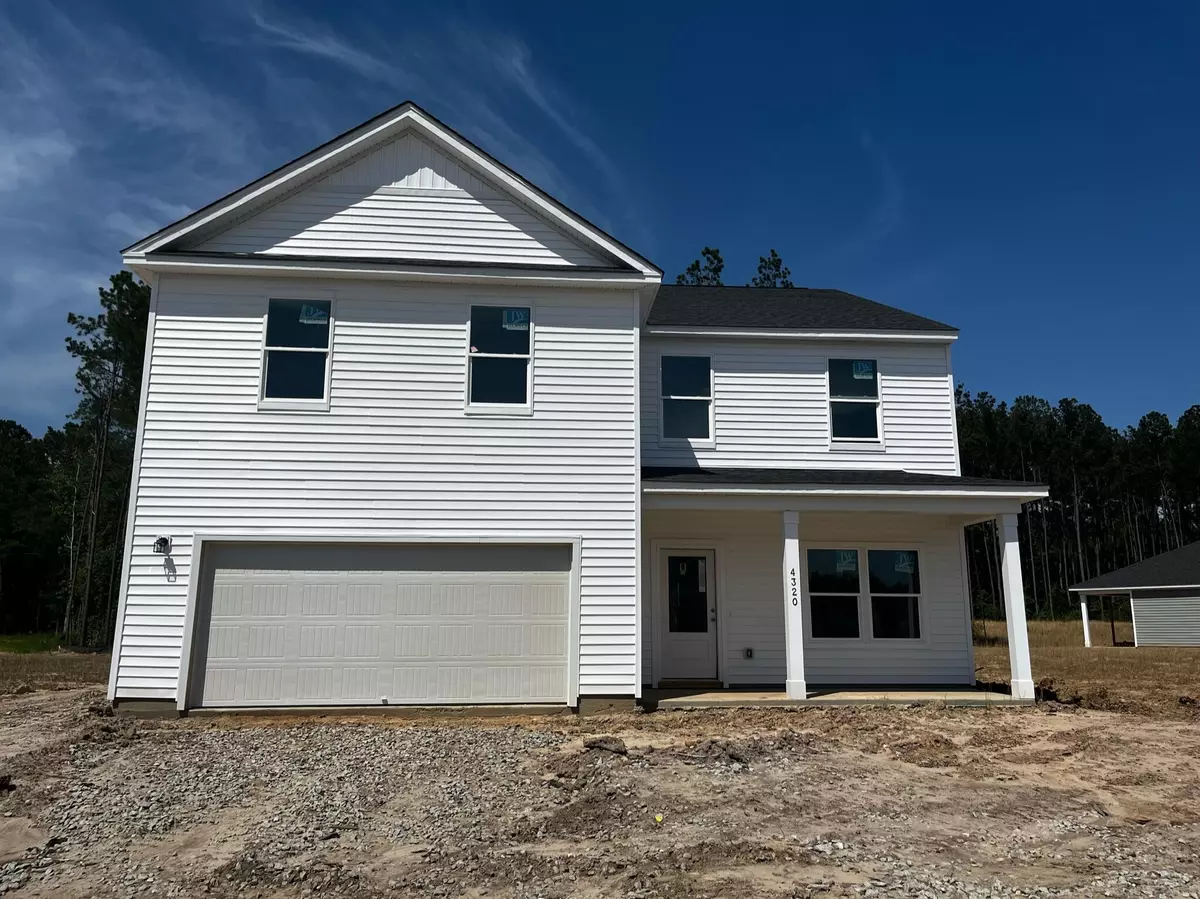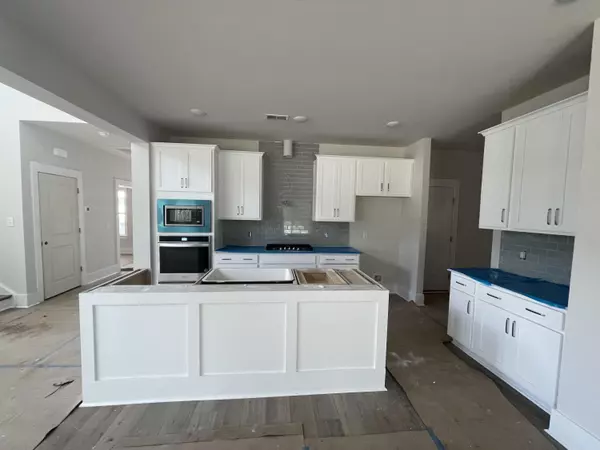Bought with Realty ONE Group Coastal
$464,900
$464,900
For more information regarding the value of a property, please contact us for a free consultation.
4320 Cotton Flat Rd Summerville, SC 29485
4 Beds
2.5 Baths
2,449 SqFt
Key Details
Sold Price $464,900
Property Type Single Family Home
Listing Status Sold
Purchase Type For Sale
Square Footage 2,449 sqft
Price per Sqft $189
Subdivision Watson Hill
MLS Listing ID 22019735
Sold Date 10/02/22
Bedrooms 4
Full Baths 2
Half Baths 1
Year Built 2022
Lot Size 6,969 Sqft
Acres 0.16
Property Description
Quick Close- August Completion! This open and inviting home is situated on a beautiful homesite backing to woods! Our popular Monroe floorplan features a study off the foyer, a flex space off the breakfast area, and a two-story living room with a gas fireplace. A designer-curated kitchen overlooks the main living areas and includes white cabinetry, quartz countertops, gray subway tile backsplash, stainless appliances, and a large center island. On the second floor you'll three secondary bedrooms, and a large owner's suite with an oversized walk-in closet, tiled walk-in shower, and double vanities in the ensuite bathroom. This home also features a covered front porch, covered back porch, hardwood stairs, and luxury vinyl plank flooring throughout the main living areas. Watson Hill iscentrally located between Summerville and West Ashley offering all the conveniences the low country has to offer. With close proximity to Lake Moultrie, Lake Marion, Cypress Garden Plantation, Azalea Park, Hutchinson Square and a short drive to downtown Charleston and the beaches you can spend your days and nights enjoying an abundance of activities or just relaxing poolside.
Location
State SC
County Dorchester
Area 62 - Summerville/Ladson/Ravenel To Hwy 165
Region None
City Region None
Rooms
Primary Bedroom Level Upper
Master Bedroom Upper Walk-In Closet(s)
Interior
Interior Features Ceiling - Smooth, High Ceilings, Kitchen Island, Walk-In Closet(s), Eat-in Kitchen, Family, Entrance Foyer, Living/Dining Combo, Pantry, Study
Flooring Wood
Fireplaces Type Family Room, Gas Log
Laundry Laundry Room
Exterior
Garage Spaces 2.0
Community Features Clubhouse, Dog Park, Park, Pool, Walk/Jog Trails
Roof Type Architectural
Porch Covered, Front Porch
Total Parking Spaces 2
Building
Lot Description Wooded
Story 2
Foundation Slab
Sewer Public Sewer
Water Public
Architectural Style Charleston Single, Traditional
Level or Stories Two
New Construction Yes
Schools
Elementary Schools Beech Hill
Middle Schools East Edisto
High Schools Ashley Ridge
Others
Financing Cash,Conventional,FHA,VA Loan
Special Listing Condition 10 Yr Warranty
Read Less
Want to know what your home might be worth? Contact us for a FREE valuation!

Our team is ready to help you sell your home for the highest possible price ASAP






