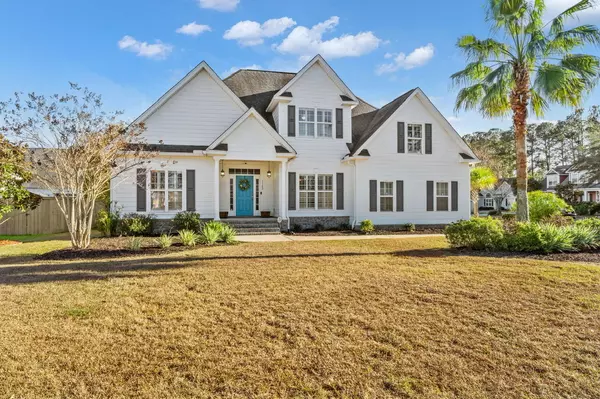Bought with Quartermaster Properties
$602,000
$599,900
0.4%For more information regarding the value of a property, please contact us for a free consultation.
1182 Rivers Reach Dr Charleston, SC 29492
4 Beds
2.5 Baths
2,508 SqFt
Key Details
Sold Price $602,000
Property Type Single Family Home
Listing Status Sold
Purchase Type For Sale
Square Footage 2,508 sqft
Price per Sqft $240
Subdivision River Reach Pointe
MLS Listing ID 22000982
Sold Date 03/01/22
Bedrooms 4
Full Baths 2
Half Baths 1
Year Built 2006
Lot Size 10,018 Sqft
Acres 0.23
Property Description
Why wait for new constructions when you can move in now! Beautiful custom home in highly desirable River Reach Pointe community with a DOCK on the Wando River! With its inviting curb appeal, this lovely home sits on a huge corner lot with a two car side entry garage, custom plantations shutters, newly painted exterior, built in grill, custom fire pit, pergola and fully fenced in back yard. No expense was spared so you can enjoy warm summer nights outdoors your lovely oasis. Inside the primary bedroom is downstairs, along with the kitchen, full dining room, half bath, foyer and beautiful sunroom! 3 additional bedrooms upstairs with tons of storage, a loft/office area and a full bathroom. The community offers residents a private covered dock and access to Award winning schools!
Location
State SC
County Berkeley
Area 78 - Wando/Cainhoy
Rooms
Primary Bedroom Level Lower
Master Bedroom Lower Ceiling Fan(s), Garden Tub/Shower, Walk-In Closet(s)
Interior
Interior Features Beamed Ceilings, Ceiling - Cathedral/Vaulted, Ceiling - Smooth, Tray Ceiling(s), High Ceilings, Garden Tub/Shower, Walk-In Closet(s), Ceiling Fan(s), Bonus, Eat-in Kitchen, Family, Entrance Foyer, Living/Dining Combo, Loft, Media, Office, Pantry, Separate Dining, Study, Sun, Utility
Heating Electric, Heat Pump
Cooling Central Air
Flooring Ceramic Tile, Laminate, Wood
Fireplaces Number 1
Fireplaces Type Family Room, Gas Connection, Gas Log, Living Room, One
Laundry Dryer Connection, Laundry Room
Exterior
Exterior Feature Lighting, Stoop
Garage Spaces 2.0
Fence Privacy, Fence - Wooden Enclosed
Community Features Dock Facilities, Trash, Walk/Jog Trails
Utilities Available Charleston Water Service
Roof Type Architectural
Porch Front Porch, Porch - Full Front
Total Parking Spaces 2
Building
Lot Description 0 - .5 Acre, Interior Lot, Level
Story 2
Foundation Raised Slab
Sewer Public Sewer
Water Public
Architectural Style Traditional
Level or Stories Two
New Construction No
Schools
Elementary Schools Philip Simmons
Middle Schools Philip Simmons
High Schools Philip Simmons
Others
Financing Relocation Property, Any, Cash, Conventional, FHA, VA Loan
Read Less
Want to know what your home might be worth? Contact us for a FREE valuation!

Our team is ready to help you sell your home for the highest possible price ASAP






