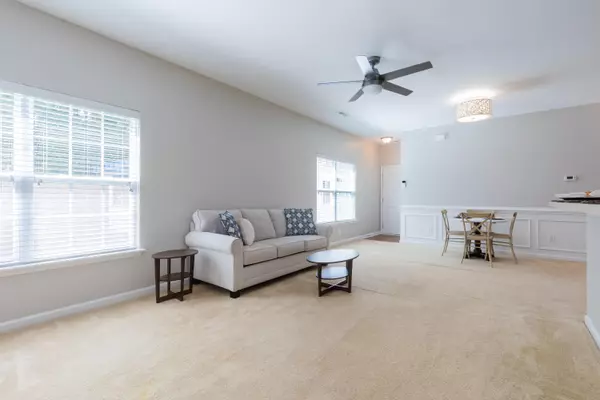Bought with Carolina One Real Estate
$315,000
$315,000
For more information regarding the value of a property, please contact us for a free consultation.
709 Savannah River Dr Summerville, SC 29485
3 Beds
2 Baths
1,423 SqFt
Key Details
Sold Price $315,000
Property Type Single Family Home
Sub Type Single Family Detached
Listing Status Sold
Purchase Type For Sale
Square Footage 1,423 sqft
Price per Sqft $221
Subdivision Lakes Of Summerville
MLS Listing ID 22023563
Sold Date 10/31/22
Bedrooms 3
Full Baths 2
Year Built 2012
Lot Size 0.380 Acres
Acres 0.38
Property Description
Easy living at its best! Enjoy the convenience of this single-story home with 3 bedrooms, 2 baths, and a detached 2 car garage. The open floor plan offers a generous size family room that opens up to the dining area and kitchen making it perfect for casual living or get-togethers. The kitchen offers plenty of cabinets and counter space, a large breakfast bar, a stainless-steel stove, dishwasher, and French door refrigerator. The split bedroom floor plan offers nice privacy for family or guests. The primary bedroom with ensuite bath offers dual vanity sinks, and a large walk in closet. There are 2 additional bedrooms that share a full bathroom. One of the best features of this home is the sunroom located off the family room. This area could be used as a playroom, workout area, or office.This great home is located on a large lot with a fenced in yard that backs up to and borders a wooded buffer and allows extra privacy in the backyard. The outdoor space also includes a paver patio that would be perfect for a fire pit along with a large covered deck that is great for relaxing and enjoying the low country weather!
A new roof was installed in May of 2022 and the HVAC was replaced in 2018. The Lakes of Summerville offers great amenities and is located within minutes to grocery stores and restaurants making daily life super convenient!
Location
State SC
County Charleston
Area 32 - N.Charleston, Summerville, Ladson, Outside I-526
Rooms
Primary Bedroom Level Lower
Master Bedroom Lower Ceiling Fan(s), Walk-In Closet(s)
Interior
Interior Features Ceiling - Smooth, High Ceilings, Walk-In Closet(s), Ceiling Fan(s), Entrance Foyer, Living/Dining Combo, Sun
Heating Heat Pump
Cooling Central Air
Flooring Laminate, Vinyl
Exterior
Garage Spaces 2.0
Fence Fence - Metal Enclosed, Privacy, Fence - Wooden Enclosed
Community Features Clubhouse, Pool, Trash
Roof Type Architectural
Porch Deck
Parking Type 2 Car Garage
Total Parking Spaces 2
Building
Lot Description Interior Lot
Story 1
Foundation Slab
Sewer Public Sewer
Water Public
Architectural Style Traditional
Level or Stories One
New Construction No
Schools
Elementary Schools Ladson
Middle Schools Deer Park
High Schools Stall
Others
Financing Any
Read Less
Want to know what your home might be worth? Contact us for a FREE valuation!

Our team is ready to help you sell your home for the highest possible price ASAP






